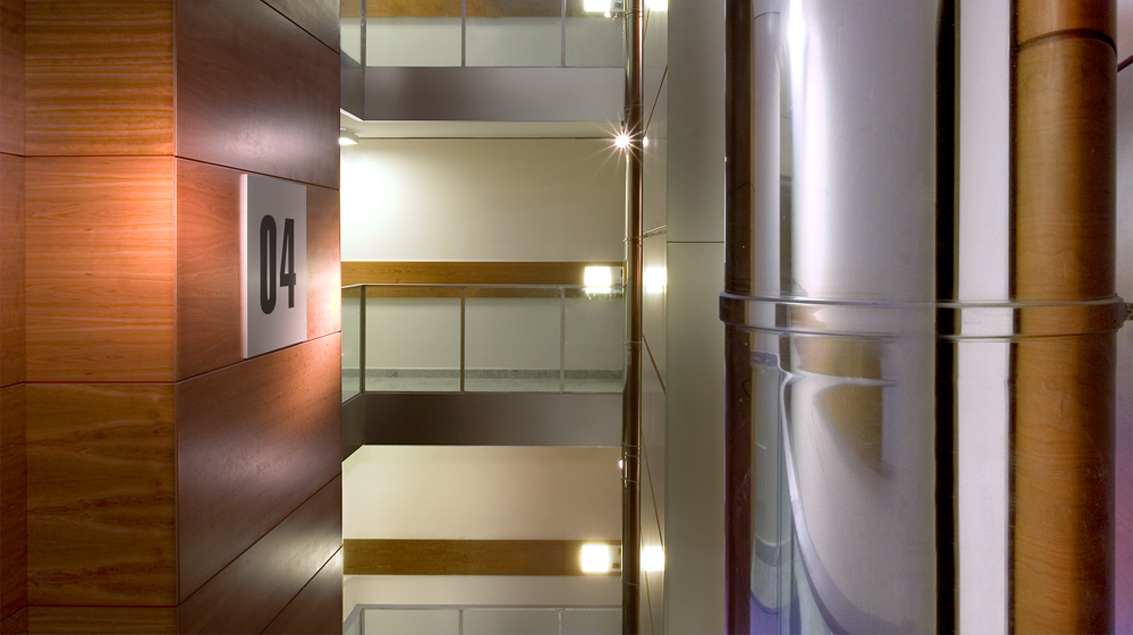[ 2006 ]
TORRE VALDOCCO
—
Torino, Italia

L’intervento è parte della complessa ed articolata operazione di trasformazione e recupero delle aree industriali (ex acciaierie) dell’ambito Spina 3 di PRG: il comparto Valdocco con masterplan di Gabetti e Isola. La torre a pianta quadrata, sviluppa un’altezza di 66 metri per 19 piani, ed è tra gli edifici più alti presenti nella trasformazione. La torre nasce ai bordi del futuro parco urbano della Dora.
The tower is the tallest emerging element of the “Valdocco” complex, generated by the project developed by “Gabetti e Isola”. Starting from the binding themes of the approved Master Plan and its related regulations, this project presents a composite design of the facades, mainly featured by a complex relationship among overhanging elements, loggias, common areas on ground and upper levels, and the roofing lightening.
Si accede agli edifici da percorsi indipendenti e sopralevati rispetto a quelli veicolari, cercando di coniugare l’alta densità con una nuova identità di paesaggio urbano: le “isole nel parco”. L’altezza, parte dei materiali di rivestimento (fibrocemento) ed il grande vuoto interno a tutta altezza rivestito in pannelli in legno costituiscono elementi inusuali per tipologie residenziali.
The ample internal void with wood panelling goes up to the roof from the ground floor and becomes a quite atypical element for a residential building project. The light gets into the building through the central transparent roofing, through the “winter garden” in the medium body and through the foundations, entirely made of glass.
DESIGN TEAM
PICCO Architetti
Giovanni Picco e Cristiano Picco
coll. Ingeborg Weichart, Stefano Pace
+
Colletti Ingegneria ( systems)
+
Antonella Guerrini ( photography)
CLIENT
Immobiliare Spina Alfa srl.
Gruppo Marena
LOCATION
Torino, Corso Rosai,
SIZE / SCHEDULE
SLP 5270 mq,
underfground/parking 3000 mq
project: 2001
construction. 2004-2006
