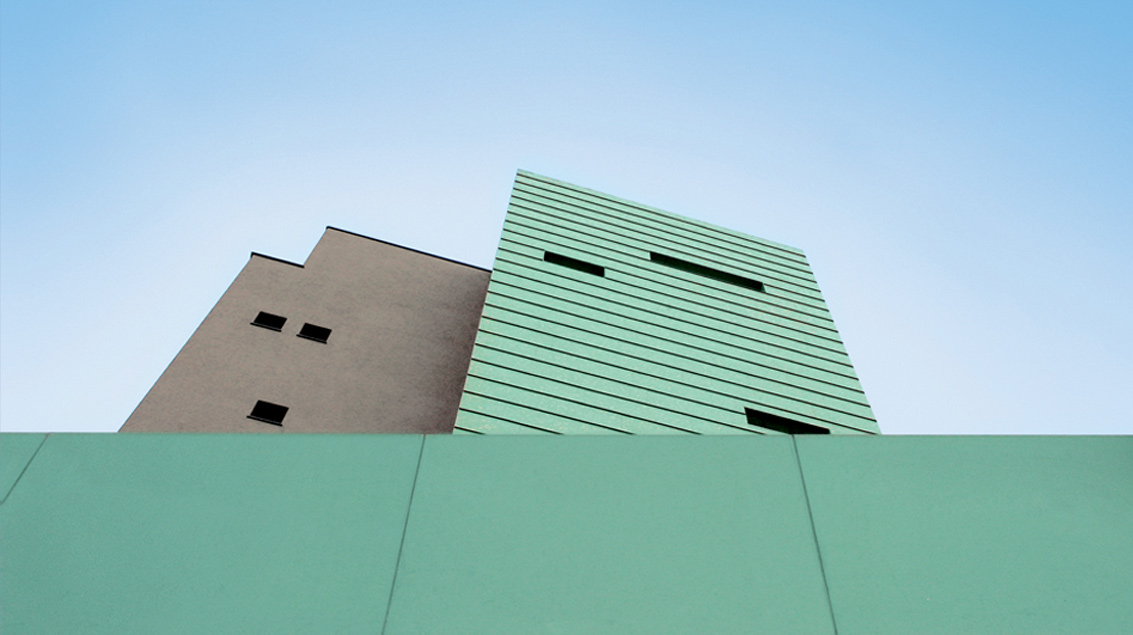[ 2006 ]
HOTEL VENCHI UNICA
—
Torino, Italia

Il nuovo albergo costituisce la fase finale della trasformazione dell’area Venchi Unica avviato agli inizi degli anni ’90. La posizione sul importante incrocio di Piazza Massaua lungo Corso Francia, ha offerto l’occasione per creare una nuova e forte identità urbana ad un luogo abbandonato da decenni.
This new Hotel completes the final transformation stage of the area “Venchi Unica”, started off at the beginning of the 90’s. Its location on the important intersection between Piazza Massaua and Corso Francia has offered the opportunity to give a new and strong urban identity to this area, remained abandoned for several decades.
Il linguaggio formale diverso dai precedenti interventi nell’area propone, al grigio scuro delle facciate “bucate” con matrici irregolari, l’alternanza di volumi con rivestimento metallico che ospitano il centro congressi, le scale esterne, le mini suite ai piani superiori. L’attacco a terra su corso Francia è trasparente e aggettante (hall, ristorante, palestra fitness, negozi); quello posteriore, a sud, è opaco, scuro e solo parzialmente interrotto da feritoie per luci e accessi. L’albergo è dotato di 130 camere, oltre al centro congressi, ristorante, palestra fitness, tre unità commerciali e tre piani ad autorimessa pubblica e privata.
The formal language, different from the previous interventions in this area, proposes dark grey “pierced” facades with irregular matrixes, alternating with the metal facing of the volumes that host the Convention Center, the outside stairs and the mini-suites on the upper floors. The junction to the ground on Corso Francia is transparent and overhanging (hall, restaurant, fitness gym and shops). The southern side, on the back, is matt and dark and only partially interrupted by embrasures for lighting and access. The Hotel has a capacity of 130 rooms, in addition to the convention centre, the restaurant, the fitness gym, three commercial units and a public and private car park on three floors.
DESIGN TEAM
PICCO Architetti
Cristiano Picco
coll. Stefano Pace
+
Studio Architetto Cesare Quaranta
coll. Sabrina Rosazza
+
Studio Ing.Bongiovanni (structures)
+
Antonella Guerrini (photography)
CLIENTS
Edilgros s.p.a, Torino
City Hotel Company srl, Rimini
LOCATION
Piazza Massaua, Torino
SIZE / SCHEDULE
SLP: 5270 mq,
underground/ parking 3050 mq
project: 2004
construction: december 2004- January 2006
