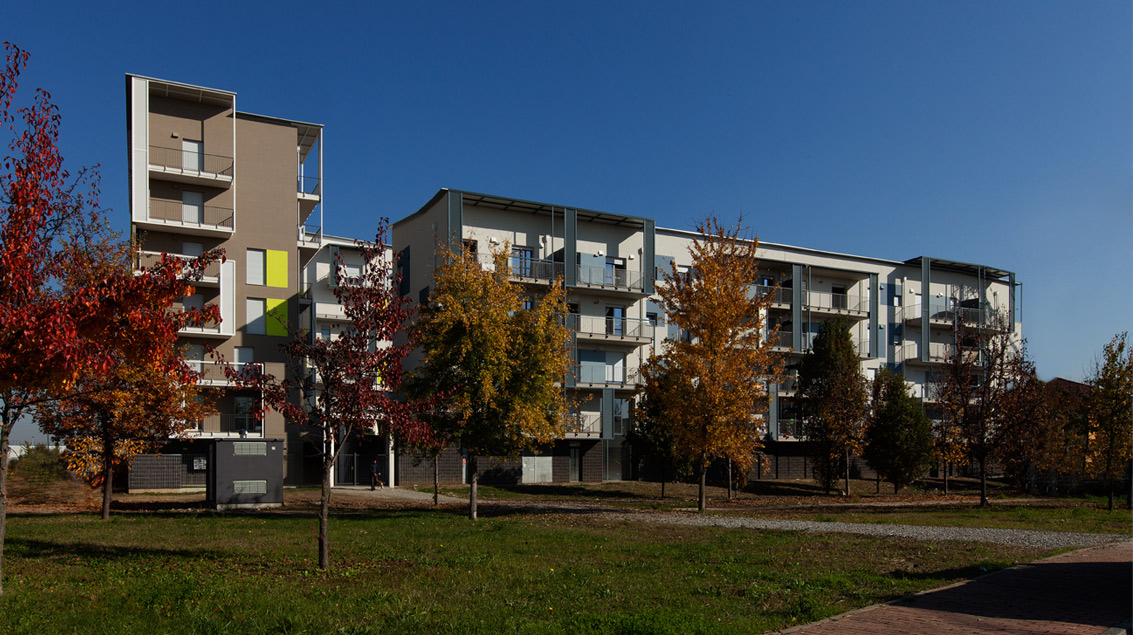com
COMPLESSO AREA EX-SIVA
[ 2015 ]
Settimo T.se, Italia

La rigenerazione dei bordi urbani è un tema centrale nella città contemporanea e il progetto di trasformazione dell’area ex-SIVA a Settimo Torinese può essere declinato come una sintesi perfetta.
In questo caso la riqualificazione del luogo è stata accompagnata da un serio processo di costruzione della dimensione comunitaria dell’abitare.
A partire dal Piano urbanistico redatto dal Comune, PICCO architetti, con Archistudio, ha elaborato un nuovo Masterplan per il comparto residenziale. Le residenze si articolano in 5 edifici, costruite su un comune podio urbano; è un basamento che ospita autorimesse, cantine e locali tecnici.
The regeneration of urban edges is among the most important in the contemporary city and the project of former SIVA area in Settimo Torinese can be translated as a perfect its synthesis.
In this case, the redevelopment of the site was accompanied by a serious process for the construction of the community dimension of living.
From a first urban plan drawn by the Municipality, PICCO architetti, with Archistudio, has developed a new Master Plan for housing area. The social dwelligs area is organized in 5 volumes, built on a common urban podium; it is a basement that houses garages, cellars and technical rooms.
Il primo lotto di tre edifici, con 59 unità abitative realizzate dalla Coop. G.di Vittorio, propone il confronto con il contesto con un approccio pragmatico e di forte identità.
Verso le infrastrutture (alta velocità e autostrada) a nord e verso la vicina struttura commerciale, i fronti sono senza aggetti e balconi con ampie finestre e riquadri colorati. Verso sud e ovest si affacciano i balconi con i locali soggiorno.
Il coronamento superiore, con profili a spezzata, ricerca un dialogo con il paesaggio collinare torinese e la vicina corona alpina.
The first batch of three buildings, built by the Coop. G. di Vittorio, offers a comparison with the context with a pragmatic approach and strong identity.
In front of the infrastructure (high-speed motorway) to the north and to the nearby commercial facility, the fronts have no balconies but only large hole/windows and colored boxes. South and west facing balconies with locals stay.
The top facades parts, with a broken profiles, search a dialogue with the hills and the nearby alpine crown.
DESIGN TEAM
PICCO Architetti
Cristiano Picco
coll. Ingeborg Weichart e
ARCHISTUDIO
Giorgio Giani
+
Studio ARCHIDES ( Structures & implements)
+
Jana Sebestova ( photography )
CLIENT
Società Cooperativa G.DI VITTORIO, Torino
LOCATION
Via Leini,
Settimo T.se (To)
SIZE / SCHEDULE
1st lot SLP: 3800 mq
project: 2011-2013
construction: 2013-2015
