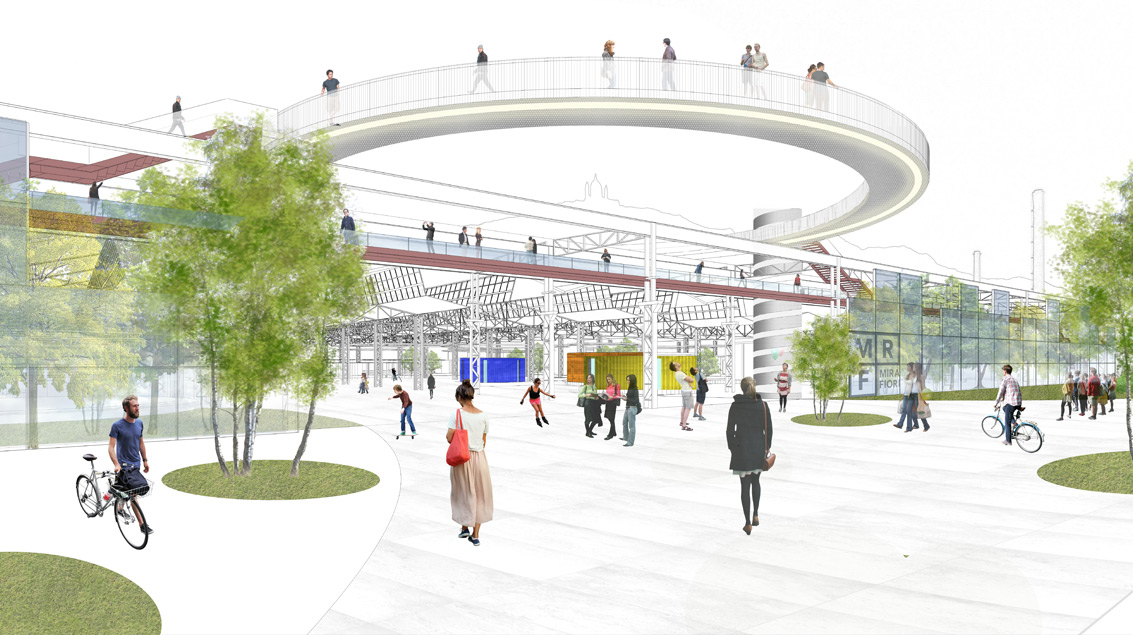[ 2015 ]
MIRAFIORI TNE
Mirafiori, Italia

In concorso di idee, che ambiva a trasformare la zona dell’ex stabilimento in un polo di attrazione e aggregazione, propulsore di sviluppo e fucina di creatività non solo per l’area urbana di Mirafiori ma per l’intera città di Torino,si è co concluso con la vittoria del raggruppamento guidato da Recchi Enginieering s.r.l con LAND S.R.L, PICCO architetti, +Studio Architetti Associati e Immagine e Territorio- Strategie e Strumenti S.a.s.
BOLLICINE PER TUTTI.Questo è slogan che riassume il concept alla base della proposta vincitrice, caratterizzata dal ripensamento non solo funzionale ma anche morfologico dell’area: il pervading landscape diventa elemento strutturante dell’impianto planialtimetrico e della definizione del nuovo rapporto interno-esterno.
Il tema alla base del progetto è un passato industriale che non si vuole dimenticare: l’area di concorso diventa un tassello fondamentale per definire una nuova polarità urbana, restituendo alla città un luogo vivace con un mix funzionale inedito
The aim of the contest of ideas was to trasform the area of the ex-industrial factory in a focal point, promoter of production and creativity, not only for the Mirafiori urban area, but also for the all city of Turin.The winner of the contest was the group guided by Recchi Engineering s.r.l vith LAND s.r.l PICCO architetti , + Studio Architetti Associati and Immagine e Territorio – Strategie e Strumenti S.a.s.
BUBBLES FOR ALL. This is the slogan wich recap the basical concept of the winner proposal, characterize by the afterthought, which was not just looking at the functionality, but also at the inner morphology of the area: the pervading ladscape becomes the structural element of the plan and is the most important point which defines the new interior- exterior approach.
The main theme is about the historical industrial past, which it mustn’t be forgotten: the contest area becomes essential to develop a new urban polarity,giving back a better place tot he city, with an unconventional mix of functions.
Una quinta verde permeabile e naturale diventa il nuovo fronte stradale, che alterna superfici opache e trasparenti; la nuova walkway circolare sospesa a sottolineare il varco di ingresso definisce il carattere fortemente scenografico del progetto che consentirà una nuova percezione urbana dell’area.
Bolle di start-up e laboratori creativi reinventeranno la tradizione industriale del sito: il disegno fluido degli spazi e forme organiche ibrideranno la rigida griglia industriale;acceleratori d’impresa, spazi di co-working e un spazio dedicato all’automotive emozionale integreranno il sistema delle bolle di start-up, creando sinergie con il nuovo Centro del Design e dando origine ad un ambiente di lavoro dinamico.
Una grande piazza coperta, polifunzionale e flessibile, dedicata allo sport, al leisure e alla socialità diventerà il cuore pulsante dell’area, mentre un vivaio urbano e un grande spazio aperto con orti e aree per eventi temporanei sarà occasione per una esperienza urbana.
A green natural wing is the new facade, wich alternates opaque and transparent surfaces. The new hanging circular walkway describes the project’s strong scenic design character, which gives a few new vision of the space.
The willing of the start-up bubbles and creative labs is to refresh the industrial tradition of the site: the purpose is to create a connection between the fluid design organic forms and the strict industrial grid.The start-up bubbles will be integrated with co-working spaces and a dedicated area for the emotional automotive. All this will participate to create a dynamic working space.
A huge covered square, polifunctional and fixible, dedicated to sports, leisure and sociality will be the beaing hearth of the entire space, meanwhile a urban nursery and a great open air space will inspire for a new urban experience.
DESIGN TEAM
PICCO Architetti
Cristiano Picco
coll. Antonio Fatibene, Roberta Musso
+studio architetti associati
Filippo Orlando
+
Recchi Ingengeria ( capogruppo)
+
LAND s.r.l
Andreas Kipar, Ottavia Franzini (Milano)
+
Livio Dezzani (Torino)
CLIENT
TNE s.p.a, Torino
LOCATION
Corso Settembrini ,Torino
SIZE / SCHEDULE
Competition 1st Prize 2015
