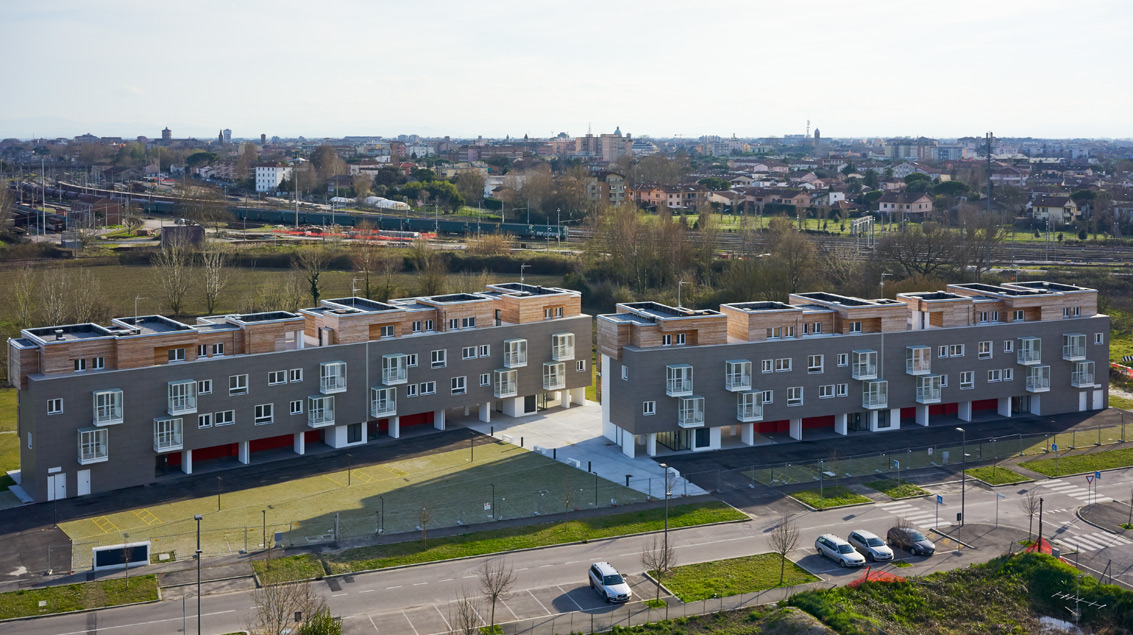[ 2015 ]
SOCIAL HOUSING ROMEA
Ravenna, Italia

L’impianto del progetto ricuce il tessuto urbano esistente, avvicina il quartiere Anic al rinnovato Parco di Teodorico e definisce il bordo con il sistema del verde.
Gli spazi esterni, i percorsi, i parcheggi sono definiti da alberature ed edifici che li mettono in relazione con le tracce storiche esistenti.
The project link the existing urban fabric, it approach the Anic Disctrict with the renew Teodorico Park and defines the border with the green system.
The outdoor areas, paths, parking lots are defined by trees and buildings that put them in relation with the existing historical records.
I due edifici sono disposti secondo una stratificazione di allineamenti che moltiplicano gli schemi percettivi del sistema dei movimenti, individuano soglie e traguardi che stanno oltre l’area di progetto.
Lo sfalsamento dei due edifici dà luogo ad una compressione dello spazio che favorisce l’accesso, da sud, al Parco attraverso una antica strada carraia.
Il parco dietro agli edifici è organizzato con alberi e siepi lungo le tracce esistenti, a formare delle quinte di filtro che ne definiscono gli spazi.
Il complesso è il risultato di un Concorso Internazionale vinto nel 2005 e concluso molti anni dopo.
The offset of the two buildings results in a compression of space that facilitates the access, from the south, to the Park through an old carriageway.
The park behind the buildings is arranged with trees and hedges along the existing tracks, to form a filter of scenes that define the spaces.
The complex is the result of an international competition won in 2005 and completed many years later.
DESIGN TEAM
Cristiano Picco_PICCO Architetti
Ingeborg WEICHART architetto
Gianluca GAMBERINI architect
+
Studio Rivizzigno (implements)
+
Studio Ingegneria Gattavecchia (structures)
PH: Michele Buda
CLIENT
Comune di Ravenna_ ALER
LOCATION
Via Chiavica Romea, Ravenna
SIZE / SCHEDULE
competition 1st prize: 2005
project: 2006-2009
construction. 2010-2015
