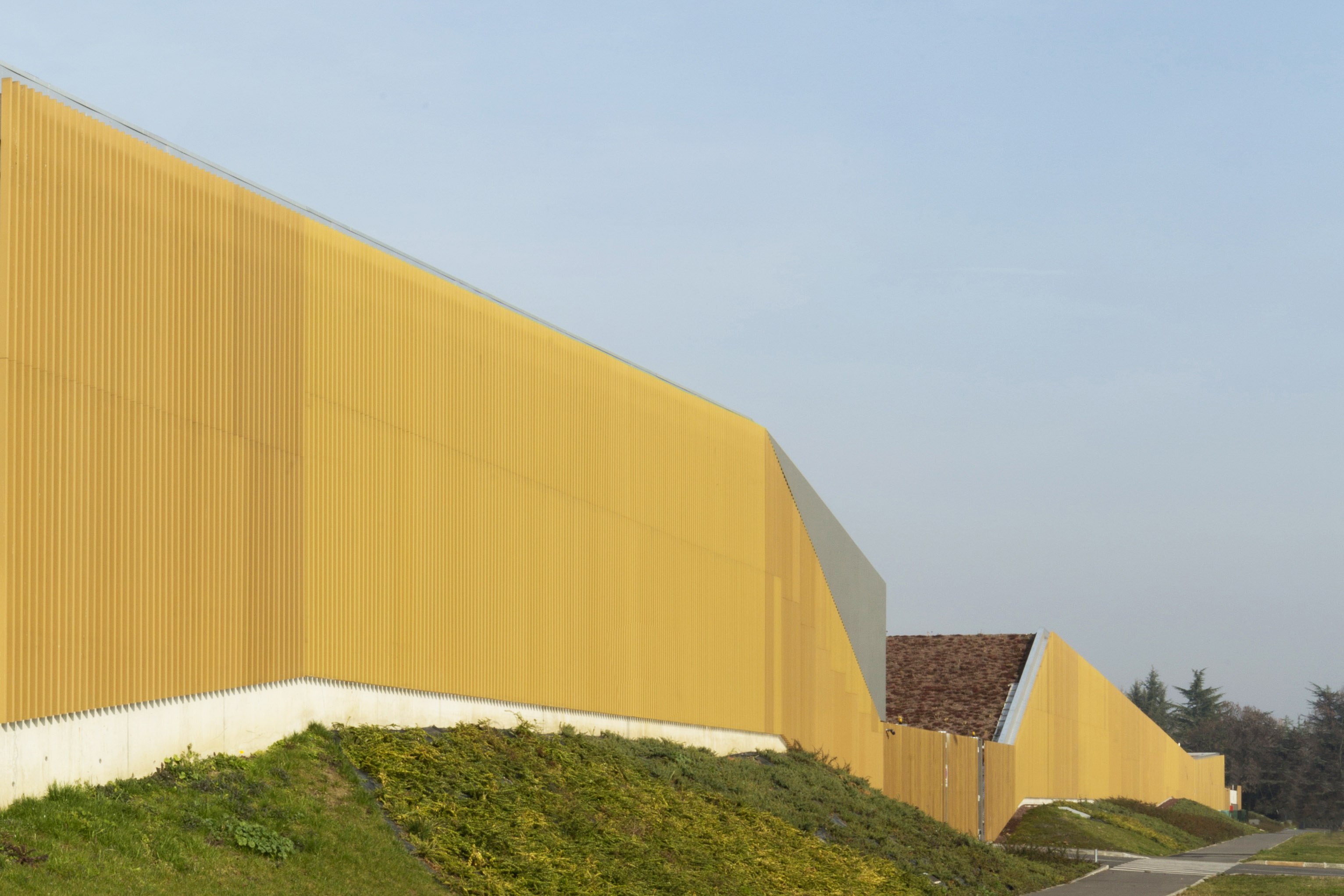[ 2014 ]
SEDE AMIAT
Turin, Italia

Il concorso prevedeva la realizzazione di un nuovo centro operativo per l’area nord della città. In particolare un Ecocentro, un centro operativo per la raccolta differenziata, un’ampia autorimessa interrata, spogliatoi e uffici per oltre 250 addetti.
PICCO architetti con +Studio vincono il concorso di progettazione nel 2008 con la proposta di un impianto tecnologico che diventa paesaggio, ai bordi della città costruita che abbandona la struttura compatta e si confronta con il Parco fluviale della Colletta e, a ovest, con la cinta del Cimitero Monumentale. Il volume costruito lungo via è rivestito da una fitta trama in legno, la copertura a verde ha le falde con profilo a spezzata; completano la facciata puntuali inserti in acciaio corten.
The competition called for a new centre of operations for the north section of the city. In particular an eco-garbage dump for the separate collection of rubbish, a broad underground parking lot, changing rooms and offices for 250 employees. In 2008 Picco Architetti won the competition, together with +Studio, by proposing a technological structure which moulds into landscape on the fringes of the established city. The building shies away from a compact structure and establishes a dialogue with the Colletta River Park and the walls of the Monumental Cemetery to the west. Along the street, the green pitched roof presents a polygonal chain outline and the facade is clad in a thick wooden texture, interrupted by punctual Corten steel inserts.
DESIGN TEAM
PICCO Architetti
Cristiano Picco
Ingeborg Weichard( competition)
coll.Elena Bielli (project)
+studio architetti associati
+
PODIUM srl (implements)
+
STUDIO IN.PRO.srl (structures)
CLIENT
Amiat spa
LOCATION
via Ravina, Torino
SIZE/SCHEDULE
competition 1st prize : 2008
project: 2010-2012
construction:2014-2016
area :18000 mq
