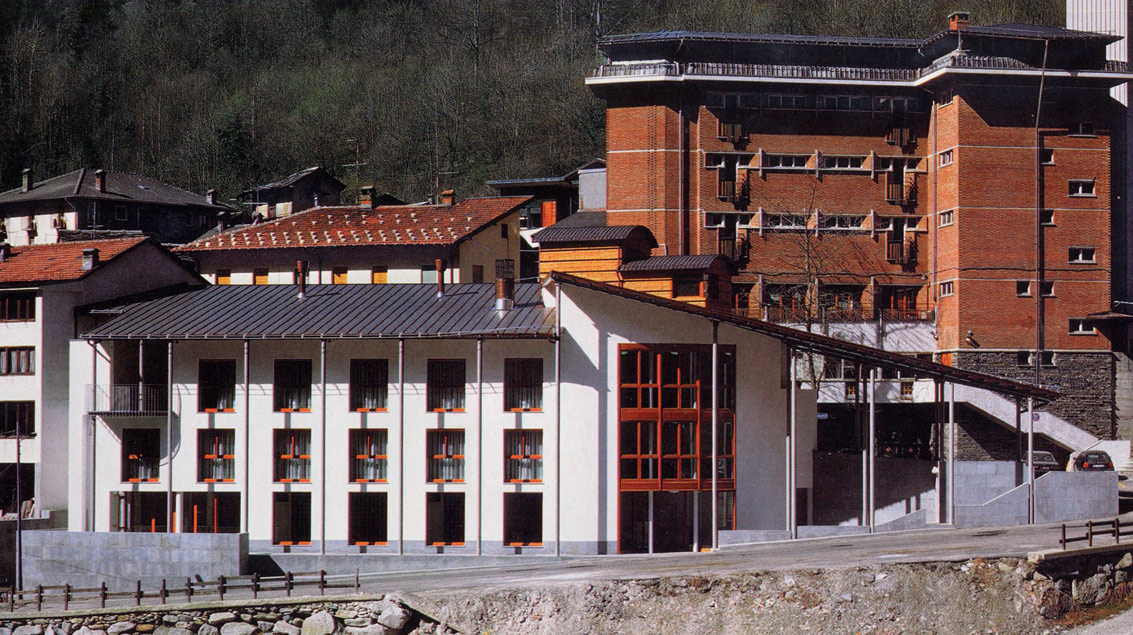[ 1997 ]
RONCO CANAVESE
—
Premio Luigi Cosenza 1998
Torino, Italia

L’ampliamento di una struttura preesistente prevedeva un nucleo di residenza assistenziale flessibile con 10 posti letto ed un nucleo di residenza assistenziale con 8 posti letto, un nuovo ambulatorio e una palestra di riabilitazione funzionale. Il nuovo volume si sviluppa su tre livelli funzionali fuori terra, con un parziale volume interrato per i locali di servizio e la centrale termica. Le lunghe falde del tetto, realizzato con struttura in acciaio e tavolato di larice, abbracciano volume chiuso e spazi esterni, porticato e terrazzo attraverso pilastri volutamente esili quasi a riproporre le immagini boschive dei luoghi circostanti.
The extension of a pre-existing building called for a flexible nursing home with 10 beds and another nursing home with 8 beds, a new clinic and a gym for motor rehabilitation. The new body is designed on three floors, with a partially underground section for the central heating system and the boiler rooms. The long pitched roof, built with a steel structure and larch planks, covers both the building and the external spaces of the portico and the terraces thorough slender pillars reminding of the surrounding woods.
La pietra di Luserna fiammata è posata senza giunti e riveste l’articolato attacco a terra dell’edificio: passaggi e scale esterne, porticato aperto, muri controterra. Il manto di copertura, le gronde e i pluviali sono in rame, mentre i serramenti sono in legno, così come la struttura del tetto ed il rivestimento della torre scala-ascensore. La passerella di collegamento tra la struttura esistente ed il nuovo ampliamento è realizzata con struttura in acciaio verniciato bianco, controventi in acciaio cromato, tavolato in legno con manto in rame per la copertura e vetrata strutturale sulle pareti laterali realizzata con un sistema di fissaggio a bullone semplice “a brugola”.
Bibliografia:
CASABELLA: Almanacco dei Giovani Architetti Italiani 1997-1998, Electa Elemond 1997
The flamed Luserna stone is laid down without spacing and clads the entire base of the building: external stairs and pathways, portico and the earth-retaining wall. The roof, eave and drainpipes are made of copper, while the windows, the cladding of the staircase/elevator tower and the underside of the roof are made of wood. The boardwalk connecting the existing building and the new expansion has a white varnished steel structure and chromed steel windbracings.
DESIGN TEAM
PICCO architetti
Cristiano Picco & Giovanni Picco
+
Tea Fotografia (photography)
CLIENT
Istituto S. Giuseppe,
Parrocchia di Ronco Canavese (To)
LOCATION
Ronco Canavese (TO), Italia
SIZE / SCHEDULE
SLP: 1.130
Volume: 3.400
project: 1994-1995
construction: 1996-1997
