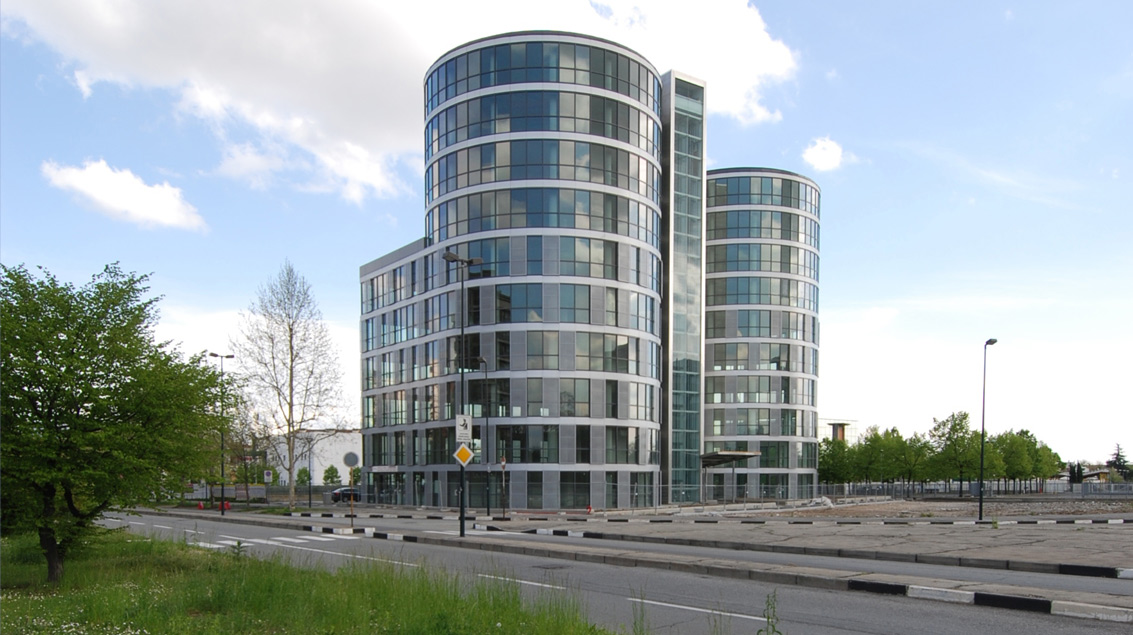[ 2007]
COMPLESSO UFFICI E SERVIZI LE TORRI
Torino,Italia

Nelle anonime aree di bordo urbano, ai confini tra luoghi del vivere e insediamenti produttivi nascono diffuse occasione di rinnovo dell’identità urbana e dei modelli insediativi.
Da alcuni anni il quadrante sud-est di Torino è interessato da profonde trasformazioni: la nuova e ridotta dimensione degli stabilimenti Fiat e di molte altre aziende presenti in zona, hanno attivato processi di rigenerazione urbana avvallati da politiche urbane di vasta scala. Inoltre il sistema della mobilità pubblica (la linea 2 della Metro) e il nuovo Corso Marche offrirà nuove ed interessanti opportunità.
On the border between places of living and industrial settlements arise widespread opportunity to renew the urban identity and the settlement models.
From the beginning of 2000’s the south-east Turin’s area is affected by important changes: the new, smaller size of the Fiat Mirafiori factory and many other companies plant in the area, have enabled urban regeneration processes.
Moreover, the system of public mobility (the Metro line2) and the new West Side Urban boulevard (corso Marche project) will offer new and exciting opportunities.
Il complesso per uffici e servizi di corso Tazzoli,progetto del 2004, propone un modello di forte identità rispetto ai caratteri anonimi del contesto. Il sistema costruttivo è schietto e semplice: struttura in c.a., pelle esterna con un sistema a curtain wall Schuco a moduli, pavimento galleggiante; le finiture sono riservate agli utenti finali che possono organizzare lo spazio interno con grande libertà.
La pianta circolare dei due volumi esterni sono uniti da un basamento unitario per i primi 4 piani. Il sistema connettivo verticale è collocato nella parte centrale con due coppie di ascensori realizzati con struttura in acciaio e rivestimento in vetro.
Nel quadro di un vasto Programma di Rigenerazione Urbana, è in elaborazione un progetto di completamento del complesso con destinazioni compatibili con il contesto.
The Tazzoli Tower for office and services, with a 2004 project, proposes a strong identity model compared to the anonymous character of the site. The construction system is straightforward and simple: structure c.a., outer skin with a curtain wall system Schuco modular, floating floor; the finishes are reserved for end users who can organize the interior space with great freedom.
The circular layout of the two external volumes are united by a single stand for the first 4 floors. The stairs placed in the central part with two pairs of elevators, for each tower, made with steel structure and cladding glass.
As part of Urban Regeneration Programme, already approved in 2016, it is ongoing a project to complete the area with destinations compatible with the environment.
DESIGN TEAM
PICCO Architetti
Giovanni Picco e Cristiano Picco
CLIENT
PRO.IND srl,
Torino
LOCATION
Corso Tazzoli,235
Torino, Italia
SIZE /SCHEDULE
urban project : 2006
Project 1st phase: 2008
construction : 2008 – 2009
SLP : 8000 mq.ca.
