[ 2013]
RESIDENZA LA DARSENA RAVENNA
Ravenna,Italia
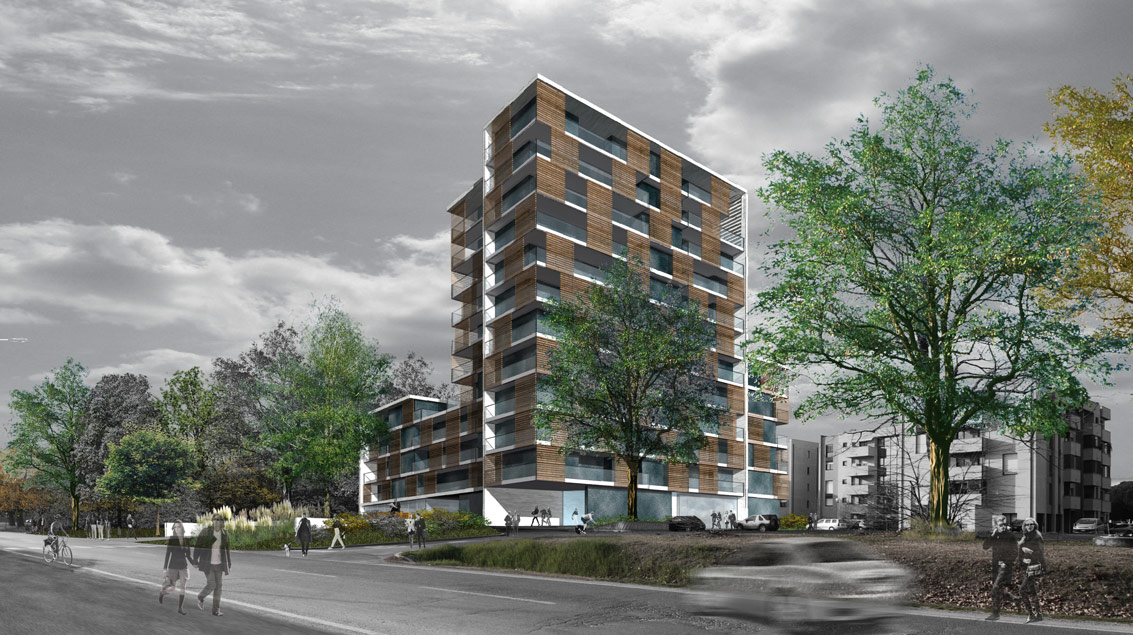
L’area è collocata lungo i bordi della darsena di Ravenna ed il progetto rinnova il tema del water front con un edificio in altezza, come già previsto in altri ambiti dello stesso quadrante urbano. Due volumi a lame parallele collegati da un corpo basso, propone un nuovo modello insediativo con aree libere di maggiore dimensione e landmark di riconoscimento ed identità territoriale. Due edifici sul bordo definiscono i caratteri formali dell’area pubblica centrale intorno alle mura romane e la Porta Serrata.
The area is located alongside the Ravenna docks and the project, with its high-rise building, offers a new take on the waterfront theme, as already prescribed in other lots belonging to the same district. Two bodies with a parallel bladed shape are connected through a low-rise section, resulting in an easily recognizable landmark that offers territorial identity to the site and allows for wider than usual unbuilt green areas.
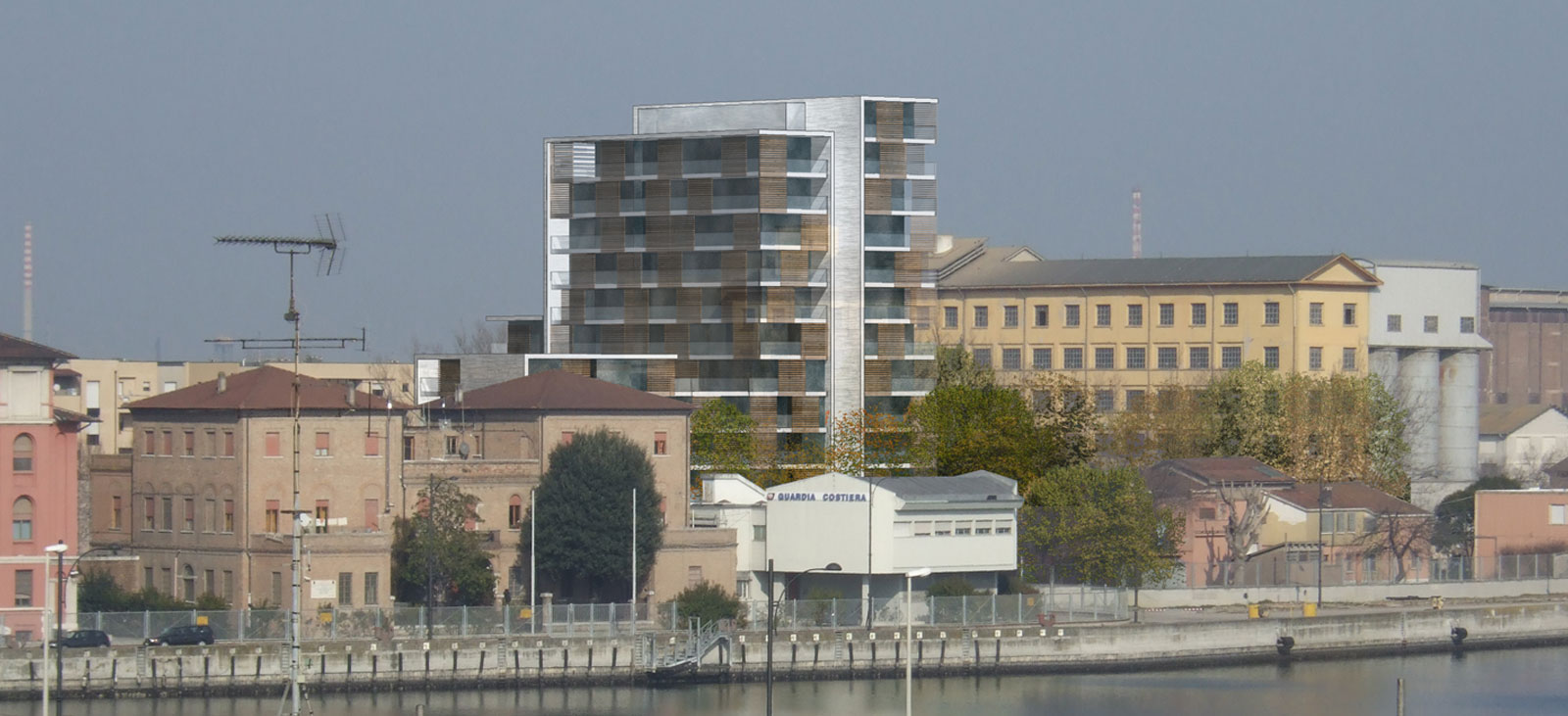
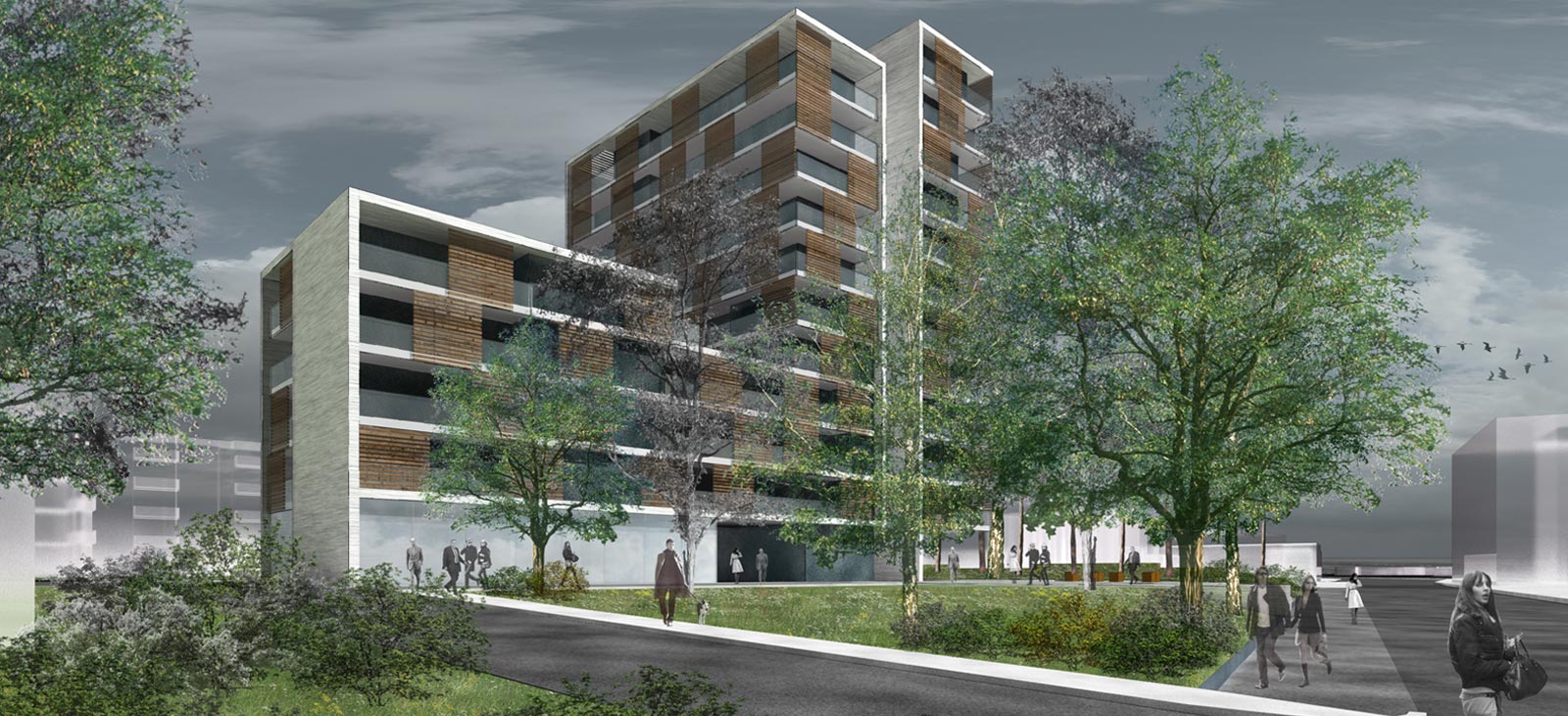
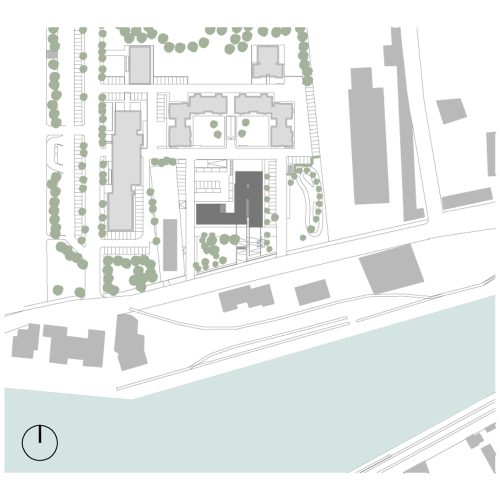
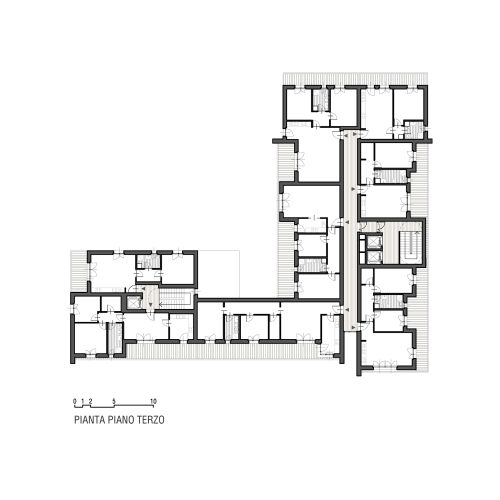
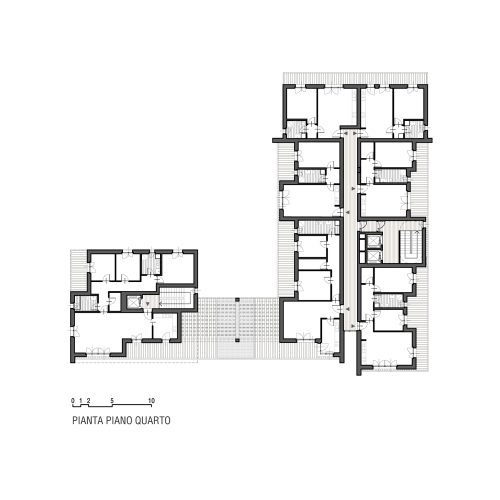
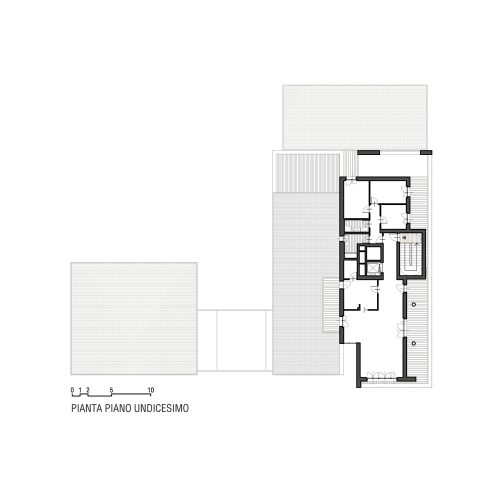
.
DESIGN TEAM
PICCO Architetti
Cristiano Picco e
GAMBERINI architect
Gianluca Gamberini
coll. Giuliana Foglia Franke
CLIENT
Valore e Svilupo srl.
LOCATION
via Antico Squero,
Ravenna, Italia
SIZE /SCHEDULE
urban project : 2012-2013
preliminar project : 2013
SLP :5032 mq
