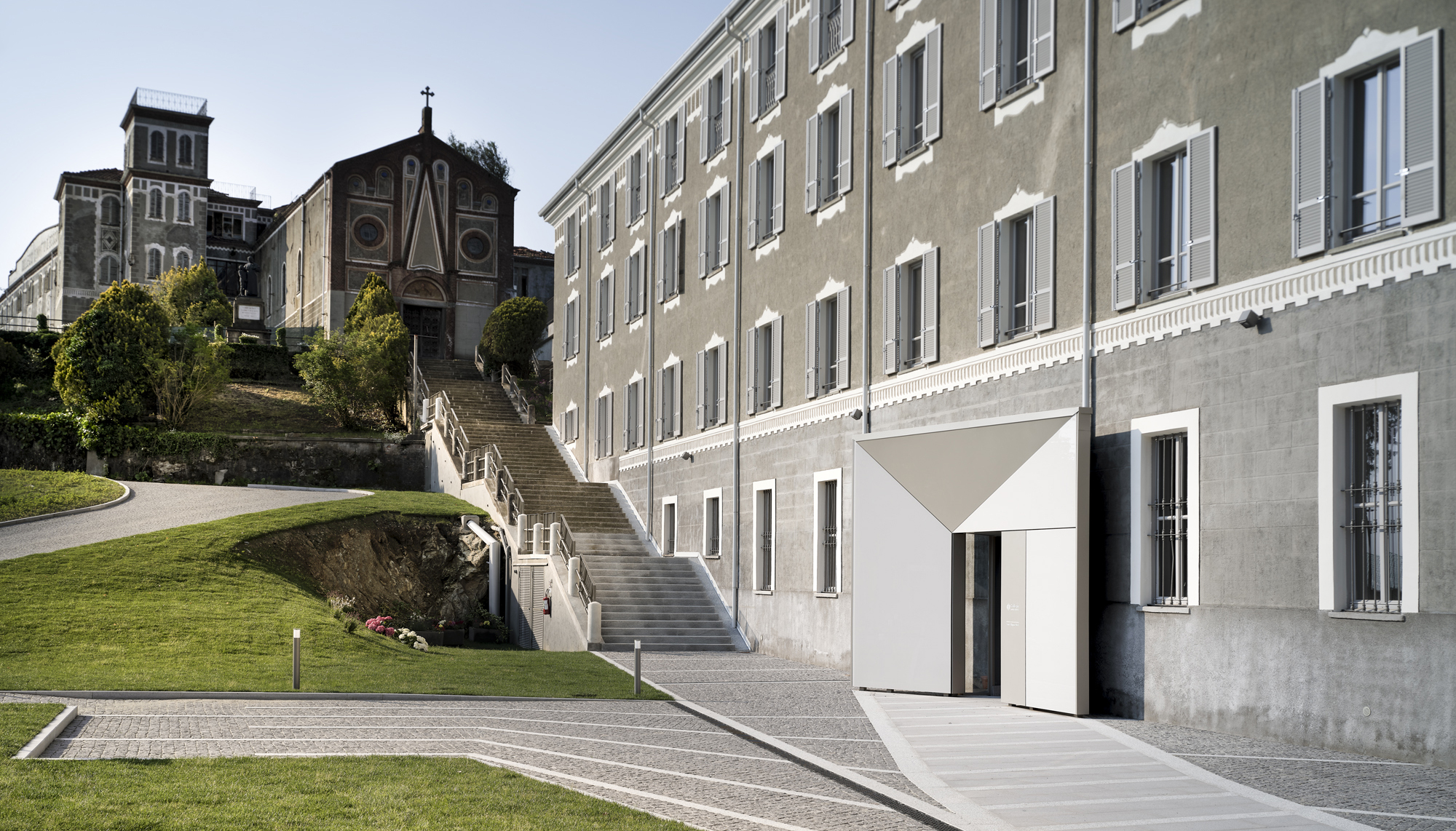[ 2016 ]
R.S.A. LANZO TORINESE
Lanzo Torinese, Italia

L’intervento di restauro e recupero funzionale dell’Ex Collegio ottocentesco é finalizzato alla realizzazione di una residenza sanitaria assistenziale da 100 posti letto.
Costruito da Don Bosco nel 1870 fu la prima struttura salesiana fuori Torino, si sviluppa su quattro piani con una tipica pianta a “L”, la manica longitudinale misura 70 metri e quello trasversale, con affaccio su piazza Albert circa 24.
L’accesso principale alla nuova struttura é attraverso lo spazio aperto del Collegio, con un nuovo varco in posizione baricentrica rispetto alla facciata nord-est.
Il prolungamento della scala presente lungo il fronte a partire dalla chiesa progettata da Crescentino Caselli abbassa il piano di accesso e permette di realizzare un camminamento esterno, lungo facciata,sul piano orizzontale. Il porticato al piano terra é tamponato con grandi vetrate: qui si trovano gli ambienti per l’accoglienza alla RSA e gli uffici amministrativi oltre a locali di servizio di struttura.
The restoration of the Former College is aimed at the realization of aneldery home of 100 beds.
It was the first college built by Don Bosco outside Turin, spread over four floors with a typical “L” shape, the longitudinal sleeve measures 70 meters and the cross, overlooking Albert Square about 24 ones.
The main access to the new structure is through the open space of the College, with a new passage in a central position of the north-east facade.
The extension of the stairs along the front from the Crescentino Caselli’s church lowers the access church floor and allows you to make an outside walkway, along the facade and the horizontal plane. The arcade on the ground floor is buffered with large windows: here we find the places for the reception of the RSA and administrative offices as well as the structure of local service.
Sulla facciata sud-est è previsto un nuovo volume leggero con rivestimento esterno in vetro; la struttura in acciaio poggia su tre elementi a forcella. Il volume ospita i soggiorni di piano con una straordinaria visuale verso il paesaggio montano delle vallate alpine
On the southeast side there is a new light volume with external cladding in glass facade; the steel structure rests on three fork elements. The volume hosts the living rooms with an extraordinary view towards the mountain landscape of the surrounding Alps valleys
DESIGN TEAM
PICCO Architetti
Cristiano Picco
Federica Gomiero
+
StudioUno (implements)
+
Studio Duepuntodieci Associati (structures)
CLIENT
Santa Croce srl
LOCATION
Monte Buriasco, Piazza Alberto
Lanzo Torinese (TO)
SIZE /SCHEDULE
SLP : Lotto A(RSA) 5200 mq
Lotto B1 (chiesa) 400mq
Lotto B2 (social housing) 3200mq
Project: 2015-2016
Construction: 2017
