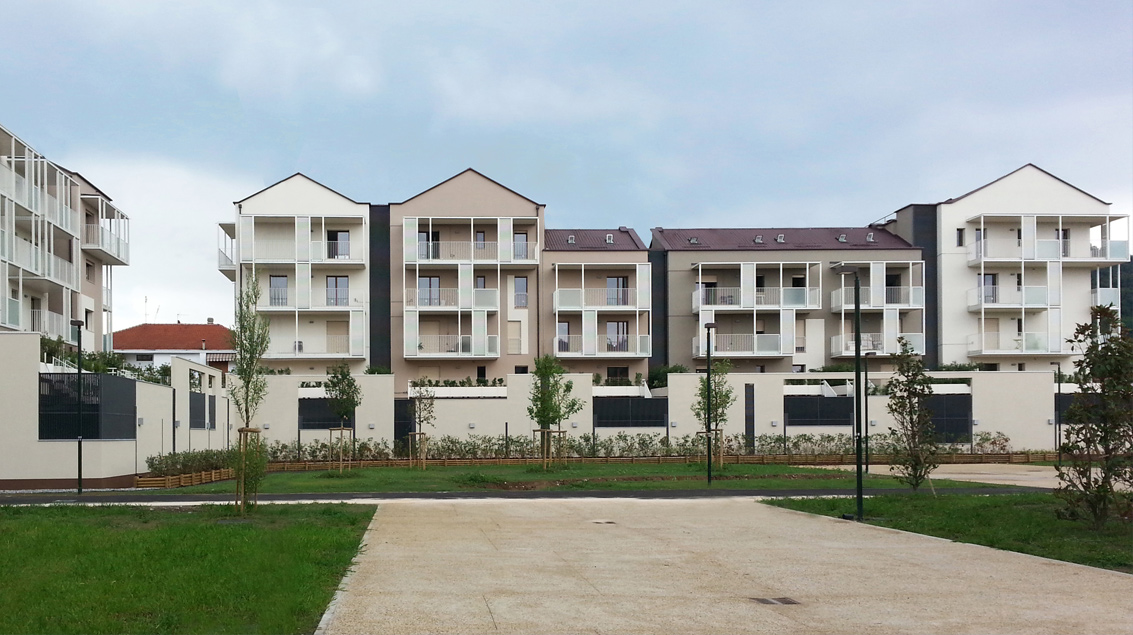[ 2013 ]
BORGO DEI LAVANDAI
—
Torino, Italia

Borgo dei Lavandai è un nuovo complesso residenziale localizzato ai bordi del nucleo storico della borgata Bertolla, al confine con San Mauro Torinese e vicino alla sponda sinistra del Po. Il nome deriva dalla intensa attività dei lavandai che, fino agli anni ’30, svolgevano la loro attività grazie al fitto reticolo di bealere e canali che, ancora oggi, caratterizza questa parte del territorio periurbano nord torinese. I caratteri del luogo e i vincoli normativi idro-geologici, imposti dalle norme urbanistiche, hanno influenzato alcune importanti scelte morfologiche.
A residential complex on the edges of the historical small village of Bertolla, located in North-East Turin. The area is renown for its thick and articulated web of canals, in service to the several water-based local activities. The new housing complex development provides the opportunity for the revitalization process of a urban fabric partly altered in its original characteristics. The plan includes a significant and vast public park that will later be connected with another project involving the area to the north.
La matrice insediativa conferma le previsioni del piano regolatore con un impianto, a doppia L, aperto verso la collina, intorno ad una vasta area a verde pubblico. I volumi spiccano a partire da tre basamenti, nuovi “podi urbani”, che ospitano gli atrii d’ingresso, le autorimesse, le cantine e i locali servizi, tutti fuori terra. Sui fronti strada l’attacco a terra è costituito da un alternanza di fronti pieni e trasparenti, rivestito con formelle di cotto arrotato scuro ed una serie di “tagli verticali” ad interrompere la trama del rivestimento.Verso l’area a verde interna il delicato rapporto tra le terrazze private e il parco pubblico è mediato da una quinta che alterna parti murarie piene e varchi aperti con un profilo discontinuo.
Uno degli edifici del complesso è stato realizzato con struttura in legno, in particolare con la tecnologia x-lam. E’ il primo edificio multipiano di questo genere in Piemonte e costituisce un interessante esempio di Architettura Green con una alta efficienza energetica complessiva.
The new cycle and pedestrian paths complement the existing and underway routes along the Po river. The housing complex hosts 98 apartments, divided into five buildings; the entrances, the garage and the mechanical rooms are located in the basement. The three to four storey-high facades define an open courtyard plan oriented towards the Superga hill. The hydrogeological restrictions the site is subjected to have provided the opportunity to investigate and propose non conventional settlement models in regards to the relationship between external areas and buildings.
One of the buildings of the complex has a wooden structure, made by the x-lam technology. It is the first multi-storey building in Piedmont and it is an interesting example of Green Architecture with a high energy efficiency.
DESIGN TEAM
PICCO architetti
Giovanni Picco e Cristiano Picco
coll. Giuliana Foglia Franke,
Caterina Mauro, Monica Grosso, Antonio Fatibene
+
Colletti Ingegneria (implements)
+
FM archistudio – Prof. Ing. Astrua (structures)
+
Tea Fotografia (photography)
CLIENT
Nexity Torino Bertolla srl.
LOCATION
Strada Comunale di Bertolla, Torino
SIZE / SCHEDULE
SLP: 7500 mq
urban project: 2009
architectural project: 2010
construction: 2011-2013
