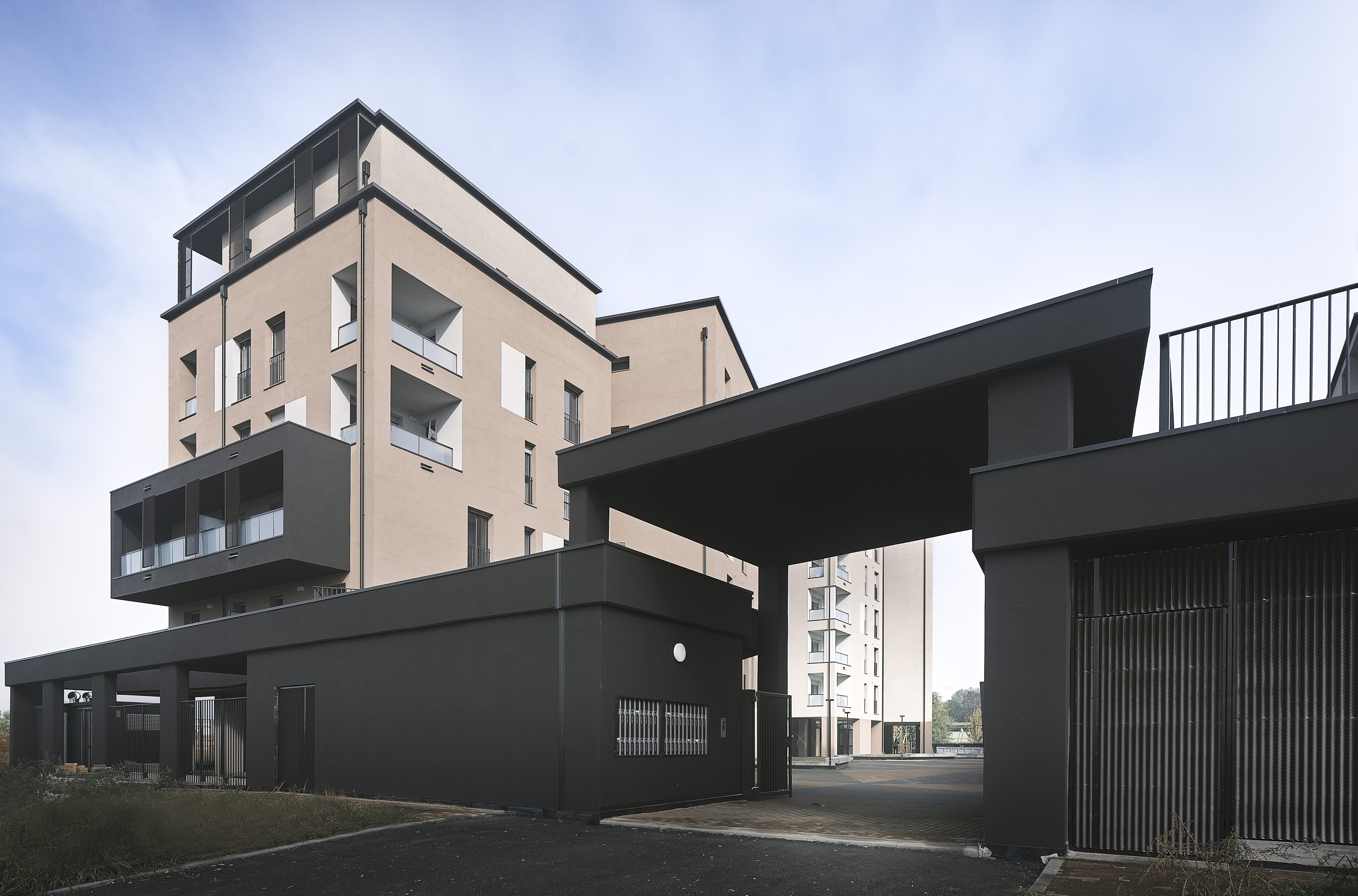NICHELINO SOCIAL HOUSING DEBOUCHÈ
[ 2022 ]
__
Nichelino
Torino, Italy

Housing Debouche dialoga con lo straordinario paesaggio della corona alpina e con quello più prossimo del Parco di Stupinigi nel comune di Nichelino. In un quadrante urbano realizzato a partire dagli anni ’80 con diffusi servizi di prossimità PICCO architetti progetta per la Cooperativa G.Di Vittorio un complesso di Edilizia Sociale con 82 alloggi, di cui 6 destinati ad un modello di co-housing per anziani e locali per attività comuni. I tre edifici hanno altezze differenti con sistemi distributivi comuni diversi. L’impianto è organizzato, lungo la direttrice nord-sud, in due maniche parallele con una serie di edifici che prospettano, verso l’esterno, su aree pubbliche e, nella parte centrale, su un ampio spazio ad uso comune. Da qui gli ingressi: quello principale a sud e quindi ai diversi connettivi verticali. Le unità abitative sono articolate in 5 diverse tipologie. Al piano terreno le unità abitative sono previste solo nella manica est; nella ovest locali di servizio comune per la residenza. Il coronamento superiore è definito da un arretramento del fronte ed unità abitative con ampi terrazzi. Un basamento unitario di colore scuro definisce il fronte sud del complesso, il varco di ingresso alle residenze, i locali di servizio e ospita i locali di suo comune destinati ad attività sociali convenzionate con la città. La quinta interna, con profilo a spezzata, definisce il percorso di ingresso al primo edificio. La forma dello spazio pedonale centrale, lungo i bordi dei giardini di pertinenza delle unità abitative al piano terra, è definita esternamente da muretti con sedute continue: un profilo che comprime e dilata lo spazio stesso. In linea con altre precedenti esperienze il complesso ha impianti meccanici per il caldo e freddo di tipo indipendente ed un profilo di alta efficienza energetica.
Housing Debouche dialogues with the extraordinary landscape of the Alpine crown and the closer landscape of the Stupinigi Park in the municipality of Nichelino. In an urban quadrant built since the 1980s with widespread neighbourhood services PICCO architetti designs for the Cooperativa G.Di Vittorio a Social Housing complex with 82 dwellings, 6 of which are intended for a co-housing model for the elderly and rooms for common activities. The three buildings have different heights with different common distribution systems. The layout is organised, along the north-south axis, in two parallel sleeves with a series of buildings that look outwards onto public areas and, in the central part, onto a large space for common use. From here the entrances: the main one to the south and then to the various vertical connectives. The residential units are divided into five different types. On the ground floor the residential units are provided only in the east sleeve; in the west common service rooms for the residence. The upper crown is defined by a setback of the front and residential units with large terraces. A unitary dark-coloured plinth defines the south front of the complex, the entrance to the residences, the service rooms and houses the rooms of its common use for social activities agreed with the city. The internal fifth, with a broken profile, defines the entrance path to the first building. The shape of the central pedestrian space, along the edges of the gardens belonging to the residential units on the ground floor, is defined externally by low walls with continuous seating: a profile that compresses and dilates the space itself. In line with other previous experiences, the complex has independent mechanical heating and cooling systems and a high energy efficiency profile.
L’area comune a verde, interna al complesso, è il percorso di accesso ai diversi edifici e luogo di relazione e dialogo tra gli abitanti. Impianti tecnologici all’avanguardia con gestione indipendente favoriscono efficienze e risparmi a favore delle famiglie; una gestione rigorosa della Cooperativa Di Vittorio, frutto della esperienza di oltre quarant’anni, sono la garanzia per tutti coloro che abiteranno il complesso.
The common green area, inside the complex, is the access path to the different buildings and place of relationship and dialogue between the inhabitants. Cutting-edge technological systems with independent management promote efficiency and savings in favor of families; a rigorous management of the Cooperative Di Vittorio, the result of experience of over forty years, are the guarantee for all those who will live in the complex.
DESIGN TEAM
PICCO Architetti
Cristiano Picco
Ingeborg Weichart
Eva Amate e Lorenzo Petrone
CLIENT
Coop G. Di Vittorio
Coordinamento generale: arch. Graziella Mercuri
LOCATION
Nichelino
Torino, Italy
SIZE /SCHEDULE
Volumetria in progetto : 14.600 mc
