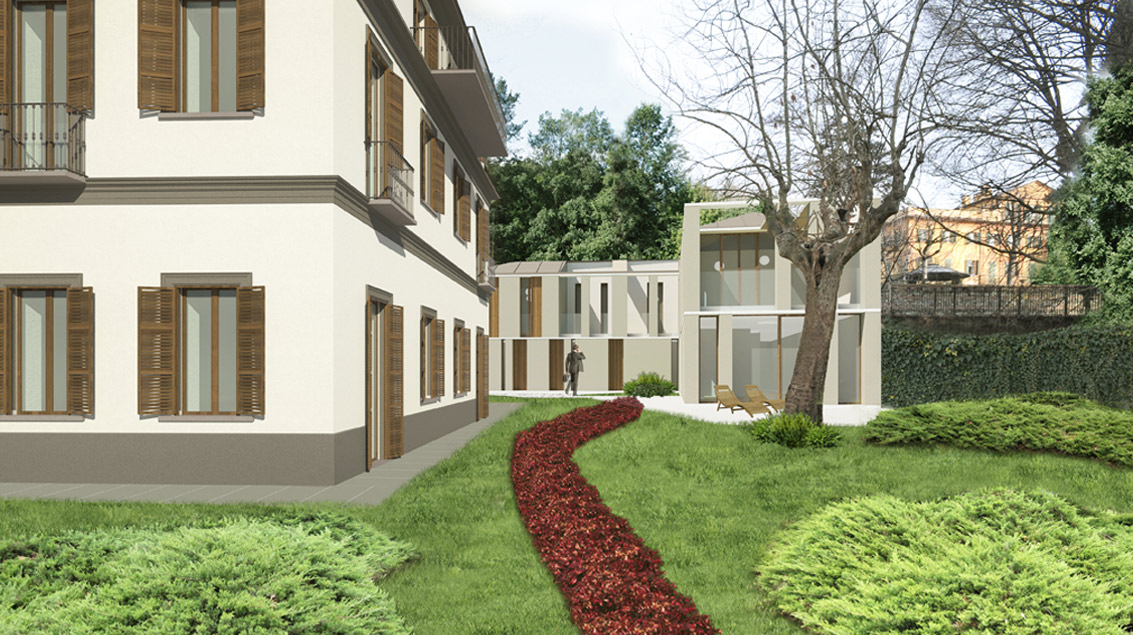[ 2015 ]
COMPLESSO CASTELVECCHIO
Moncalieri (To), Italia

Il complesso della Villa di strada Castelvecchio 14 in Moncalieri è situato sulle pendici della collina a nordest dell’omonimo castello. La Villa è parte dell’insieme di volumi costruiti, in fasi successive tra il 1800 e gli inizi del 1900 in una zona in cui i terreni erano all’epoca a prevalente destinazione agricola.
Villa Castelvecchio is located on the slopes of the hills to the northeast of the Moncalieri Castle. The Villa is part of volumes built in different stages between the middle ‘800 and the beginning of ‘900 in an area in which the land was at that time with a predominantly agricultural purpose.
Il progetto è articolato in due temi: il primo è il recupero e la valorizzazione della Villa che rinnova l’identità di prestigiosa residenza collinare con 5 unità abitative. Il secondo è il nuovo complesso residenziale.
Un nuovo progetto articolato in quattro volumi adagiati lungo il profilo della collina.
Il delicato rapporto con il contesto è proposto con un’attenta soluzione della sezione, nel rapporto tra i volumi a monte, con copertura a falde e quelli più in basso con la copertura piana a verde.
The project is divided into two parts: the first-one is the recovery and development of the Villa that renews its identity the prestigious hillside residence with 5 units. The second-one is the new residential complex.
A new project in four volumes lying along the hill’s profile.
The gentle relationship with the context is proposed with a careful section’s solution, in the relationship between the upstream volumes, with pitched roof and the down-ones with the green roof.
DESIGN TEAM
PICCO Architetti
Cristiano Picco
coll. Ingeborg Weichart, Roberta Musso
CLIENT
Best Property Torino srl.
Torino
LOCATION
strada Castelvecchio
Moncalieri (TO)
SIZE /SCHEDULE
preliminary project: 2015
volume: 4600 mc ca.
