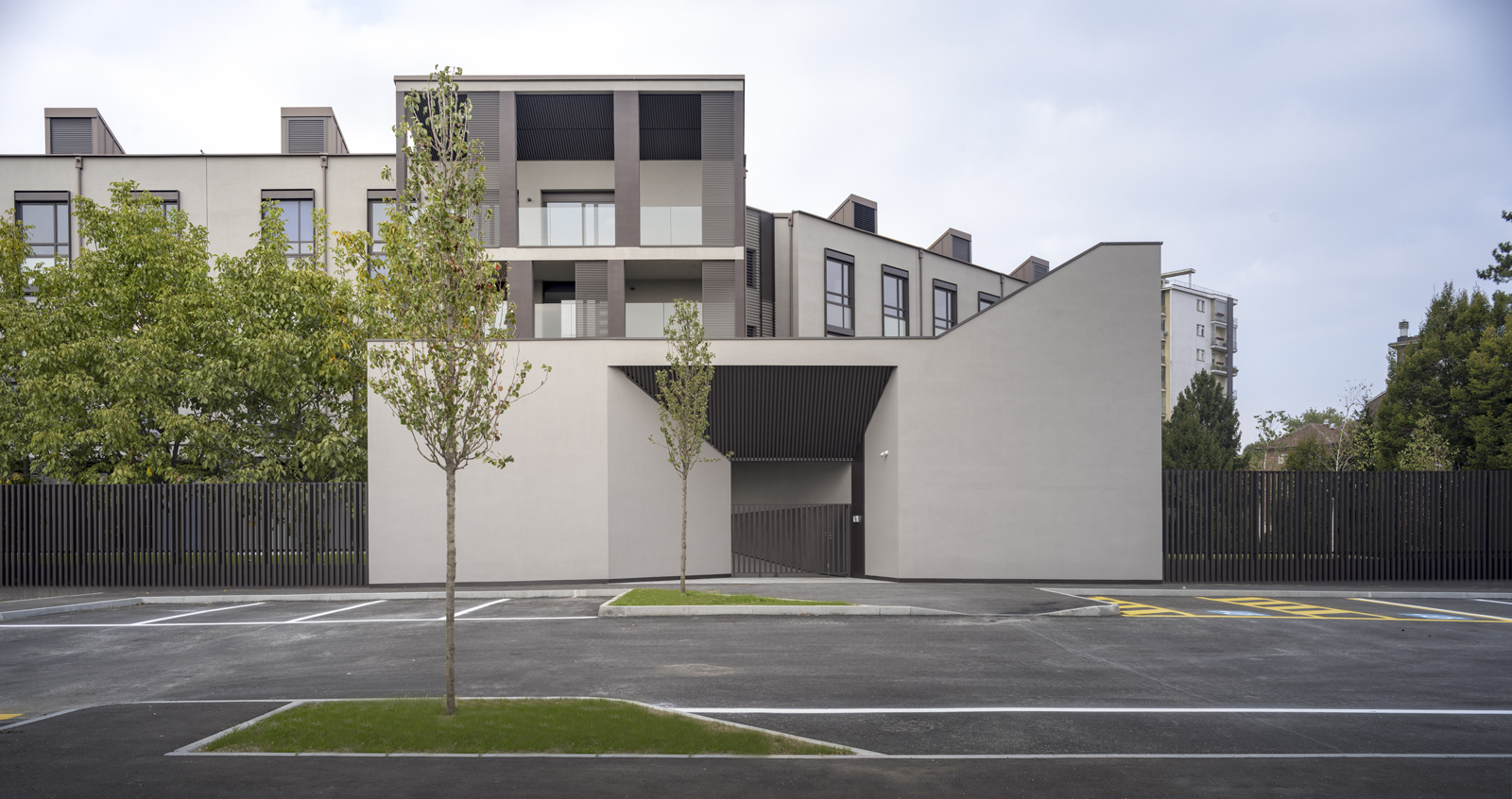[ 2019 ]
RSA MARIA MAZZARELLO
Torino, Italia

Il progressivo incremento della popolazione anziana pone di fronte alla necessità di fornire nuove attrezzature dedicate all’assistenza; la nuova Residenza Sanitaria Assistenziale S. Maria Mazzarello è una risposta alla nuova esigenza per il quadrante sud-ovest della città. L’intervento è localizzato nel complesso dell’Istituto Internazionale Sacro Cuore delle Salesiane di Don Bosco, nell’area oggi libera sul fronte posteriore del complesso. La nuova struttura è organizzata in 10 nuclei residenziali da 20 posti letto; uno collocato al piano terreno affacciato su aree a verde localizzate a nord e a sud, gli altri nove localizzati ai tre piani superiori. Al piano terra i locali per attività comuni possono relazionarsi con l’area esterna arredata con strutture frangisole e sedute.
Il volume basso del locale per il culto costituisce un bordo costruito che definisce l’accesso principale alla struttura attraverso un percorso coperto che continua oltre l’ingresso come elemento frangisole lungo il fronte principale. I fronti sono interrotti da arretramenti e aggetti che ospitano, a sud, in corrispondenza dei soggiorni di piano, alcuni balconi; un sistema di frangisole scorrevoli ne favorirà un idoneo uso anche durante la stagione estiva.
The gradual increase in the elderly population sets the need to provide new spaces dedicated to the healthcare; this new residential care facility is the answer for the south-west quadrant of the city.
The building site is located on the plot of an existing religious complex, in the free space at the back of the property. The facility is organized into 10 residential clusters, each with 20 beds. On the ground floor the rooms hosting communal activities are connected to the garden through external spaces furnished with sitting areas and brise soleil.
The low-rise building hosting the chapel is configured as a hard edge which defines the main access to the facility, with the entryway protected by a projecting roof which continues alongside the front. The facades are interrupted by indentations and protrusions which create balconies to the south in front of the communal sitting areas; a sliding brise soleil system will guarantee its use also during the summer.
Sulla facciata sud-est è previsto un nuovo volume leggero con rivestimento esterno in vetro; la struttura in acciaio poggia su tre elementi a forcella. Il volume ospita i soggiorni di piano con una straordinaria visuale verso il paesaggio montano delle vallate alpine
On the southeast side there is a new light volume with external cladding in glass facade; the steel structure rests on three fork elements. The volume hosts the living rooms with an extraordinary view towards the mountain landscape of the surrounding Alps valleys
DESIGN TEAM
PICCO Architetti
Cristiano Picco
Federica Gomiero
CLIENT
Gruppo Santa Croce s.r.l. Torino
LOCATION
Torino, Italy
SIZE /SCHEDULE
SLP : 8.300 mq
