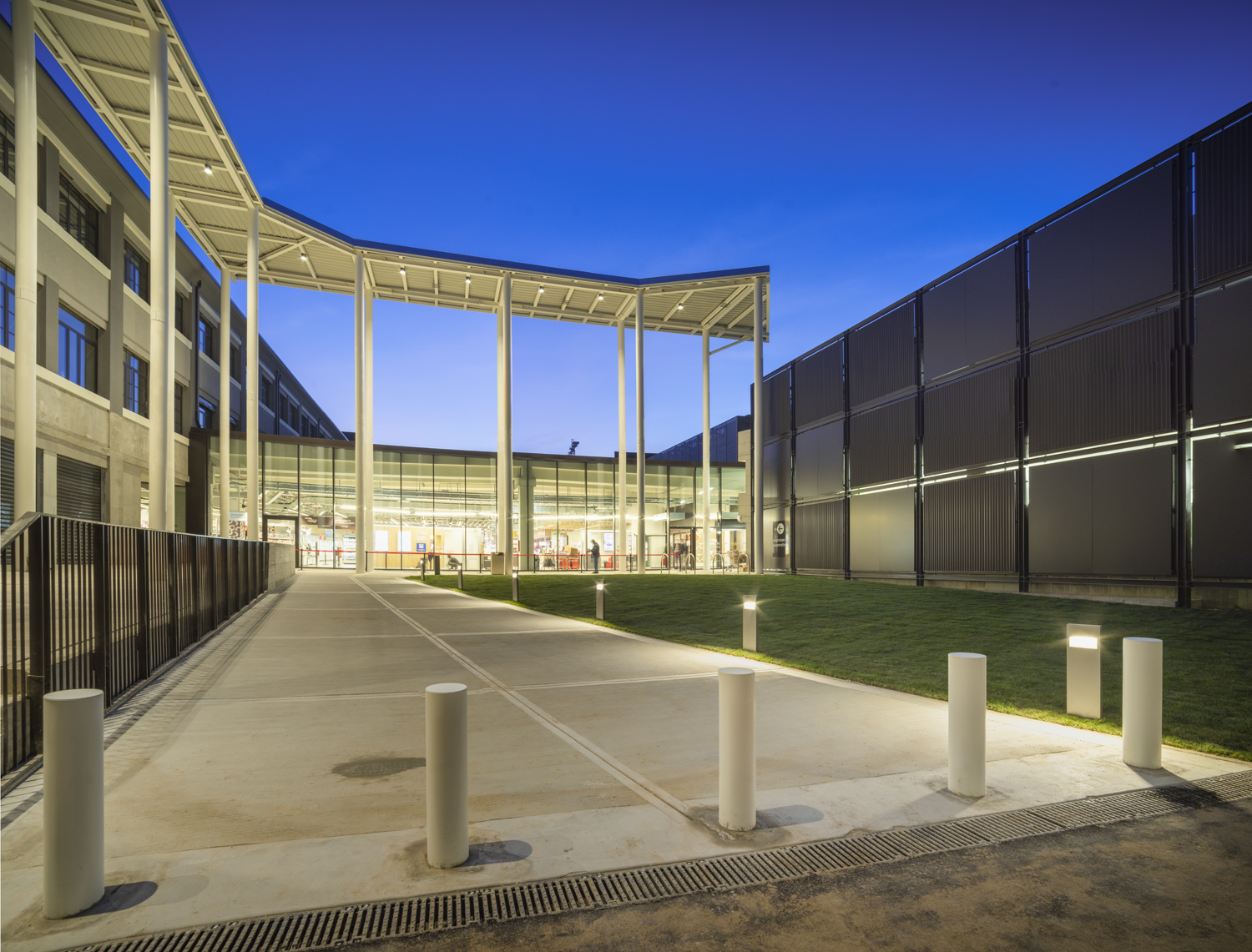Torino, Italia
REGIO PARCO – Student House, Restaurant and Supermarket

Regio Parco è un isolato urbano ibrido.
Un articolato intervento di ristrutturazione del complesso industriale esistente, realizzato a partire dagli anni ’20 del secolo scorso, ha costruito un insieme di funzioni ricettive e commerciali. L’eliminazione di componenti non coerenti con il disegno originale, la demolizione della manica sul fronte di corso Novara e la ricostruzione puntuale dei caratteri originali dei prospetti e delle geometrie della copertura, sono i passaggi più importanti della elaborazione del progetto per la nuova identità dell’isolato.
Una residenza per studenti, un supermarket ed una ristorazione innovativa confermano il modello positivo del mix di funzioni proposto dalla città ottocentesca. La residenza per studenti si sviluppa sulla manica con pianta ad L lungo via Perugia , per 166 metri di fronte e via Padova, con ingresso sull’angolo. E’ organizzata con diverse tipologie abitative: camere singole, doppie, cluster con due o tre camere e soggiorno, tutte con angolo cottura e bagno. Un insieme articolato di locali comuni per il tempo libero, saletta convegni, sale studio, palestra. Il supermarket, con un innovativo formato urbano, ha accesso da corso Novara: qui un ampio fronte trasparente si apre verso la città ed un porticato, alto come la manica dello studentato, accompagna il pubblico dal corso all’ingresso. Un ristorante è localizzato sulla testata della manica di via Perugia, all’angolo con corso Novara: qui le vetrine si aprono sull’area esterna coperta.
Regio Parco is a hybrid urban district.
An articulated intervention of restructuring of the existing industrial complex, realized since the ’20s of the last century, has built a set of receptive and commercial functions. The elimination of components not consistent with the original design, the demolition of the building’s sleeve on the Corso Novara front and the precise reconstruction of the original features of the elevations and geometry of the roof, are the most important steps in the elaboration of the project for the new identity of the block.
A student residence, a supermarket and an innovative restaurant confirm the positive model of the mix of functions proposed by the nineteenth-century city. The student residence is developed on the side with an L-shaped plan along Via Perugia, for 166 meters in front and Via Padova, with an entrance on the corner. It is organized with different types of housing: single rooms, double rooms, clusters with two or three rooms and living room, all with kitchenette and bathroom. An articulated set of common rooms for leisure time, conference room, study rooms, gym. The supermarket, with an innovative urban format, has access from Corso Novara: here a large transparent front opens towards the city and an open porch, as high as the sleeve of the studentate, accompanies the public from the course to the entrance. A restaurant is located on the head of the sleeve of Via Perugia, at the corner with Corso Novara: here the windows open onto the covered outdoor area.
Il progetto propone il tema del recupero e del riuso degli edifici industriali del ‘900: il rinnovo di una identità formale e l’adeguamento energetico e strutturale sono obbiettivi perseguiti con la ricerca di soluzioni pertinenti all’architettura originale ritrovata.
The project proposes the theme of recovery and reuse of 20th century industrial buildings: the renewal of a formal identity and the energetic and structural adaptation are objectives pursued with the search for solutions pertinent to the original architecture rediscovered.
DESIGN TEAM
PICCO Architetti
Cristiano Picco
Giuliana Foglia Franke
Francesca Albera
Roberta Musso
CLIENT
Taurus S.p.a.
LOCATION
Corso Novara
Torino, Italy
SIZE /SCHEDULE
SLP : 15.000 mq ca.
Parcheggio
6.000 mq ca
project: 2018
construction: 2019 – 2020
