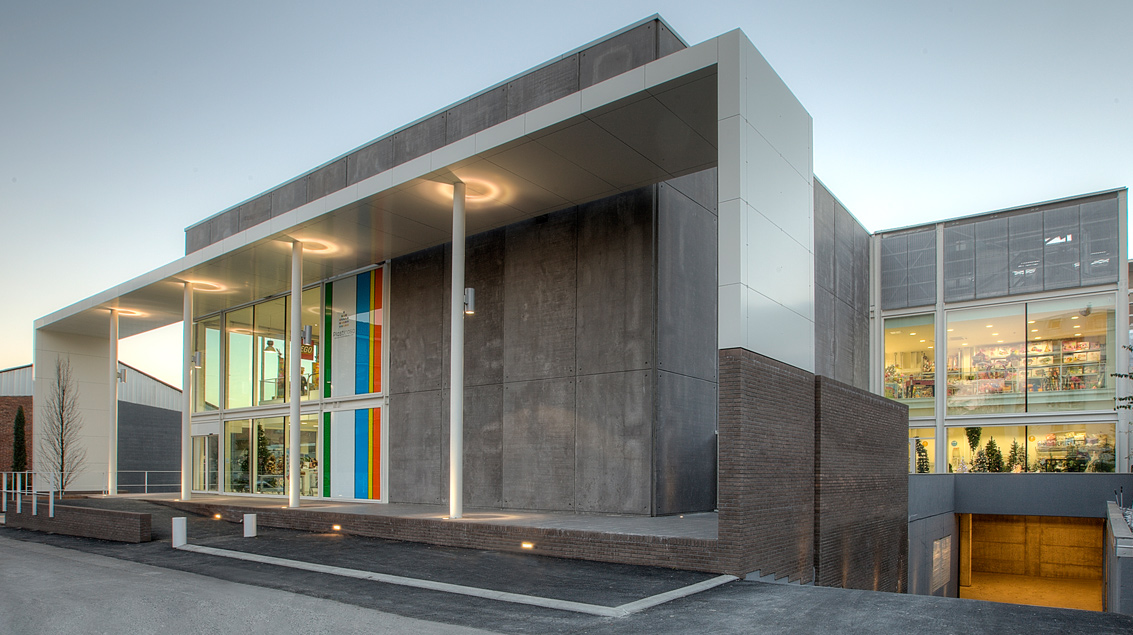[ 2013 ]
PLASTICASA
Rivarolo Canavese, Italia

Il programma del committente, storica realtà commerciale del Canavese, prevedeva la realizzazione di una struttura che accorpasse spazi e attività localizzate, con le naturali inefficienze, in edifici diversi spazialmente separati.
L’intervento si è quindi articolato nella ristrutturazione di un basso fabbricato ad uffici degli anni ’50, la profonda modificazione di un volume realizzato negli anni ’80, il collegamento tra i due e la costruzione di un volume di complemento con le sistemazioni esterne. Il risultato è quindi uno spazio ad uso commerciale di 2500 mq dai forti caratteri di rappresentanza, che aggiorna e riqualifica il confronto con il tessuto urbano a contorno sul tema della forma, dei profili e dei materiali dell’architettura.
The client, a long-standing local business owner, requested a structure that could put together spaces and activities in spatially separated buildings. The project has involved the restoration of a low-rise building dating back to the 50’s, the transformation of another building from the 80’s, the connection between the two and a new construction with its external spaces. The result is a 2500 sq. mts. commercial space with strong representative characteristics, that revises and requalifies the relationship with the urban fabric in regards to shape, form and architectural materials.
La gerarchia degli accessi è confermata dal portale in acciaio, che inquadra il nuovo fronte su via Micono; qui il varco vetrato angolare definisce l’ingresso alla struttura commerciale attraverso uno spazio a doppia altezza.
Il volume su via Piave è oggetto di un profondo intervento di riplasmazione: le trame murarie in mattoni facciavista, alternate ad altre intonacate, si articolano sul fronte avvolgendo l’arretramento con la vetrina al piano terra e quello degli uffici al piano superiore.
The main entrance is highlighted by the steel portal that serves as a frame for the front facing Via Micono: the glazed angular gap identifies the entrance to the commercial space through a double height area. The building on Via Piave has been deeply transformed: the exposed brick and plastered walls alternate on the façade and wrap around the background building with the shop windows on the ground floor and the offices on the first floor.
DESIGN TEAM
PICCO Architetti
Cristiano Picco
coll. Elena Bielli
+
+studio architetti associati
+
Pepe Fotografia (photography)
CLIENT
Plasticasa spa
Rivarolo C.se
LOCATION
via Micono,via Piave
Rivarolo Canavese (TO)
SIZE /SCHEDULE
project: 2010
construction: 2011-2013
SLP : 2500,00 mq ca.
