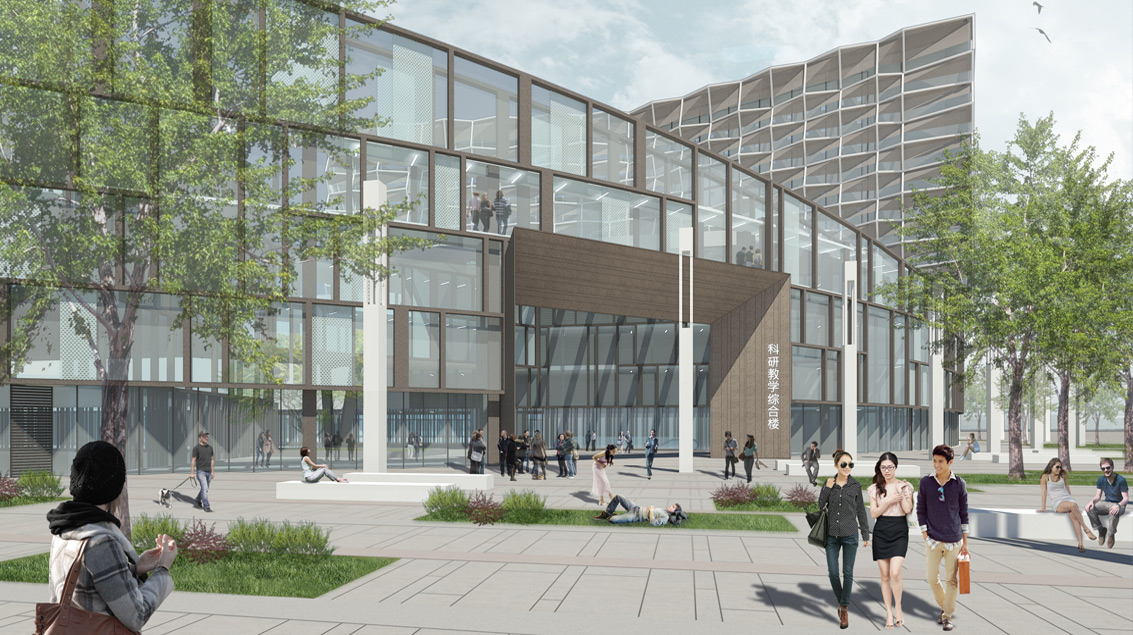[ 2014]
LUOYANG ZHENG GU HOSPITAL
Zhengzhou,China

Il concorso ad inviti per l’importante ampliamento dell’Ospedale Ortopedico Luoyang a Zheng Zhou è stata, per PICCO architetti, la prima esperienza in Cina.
Il progetto sviluppato con lo studio MARC di Torino (Michele Bonino e Subhash Mukerjee) per l’architettura è maturato nel quadro di una collaborazione con un importante Istituto di progettazione cinese.
The closed competition for the important expansion of the Orthopaedic Hospital in Luoyang Zheng Zhou was, for PICCO architetti, the first experience in China.
The project developed with MARC of Turin (Michele Bonino and Subhash Mukerjee) for the architecture was developed in a partnership with a major Chinese Design Institute.
Il programma era l’ampliamento dell’ Orthopedic-Traumatological Hospital in un’area libera, a nord della struttura esistente. La proposta affronta il tema della grande scala con una soluzione “chiusa” rispetto al contesto: un’area metropolitana in grande e frenetica crescita con una viabilità molto rumorosa.
Il rapporto tra gli edifici per le degenze e lo spazio aperto è risolto all’interno di una “quinta perimetrale” a pianta ellittica; agli edifici, paralleli, si alternano spazi interni con sistemazioni a verde.
A nord, una manica di 16 piani costituisce la quinta di bordo superiore.
L’accesso avviene da sud, attraverso una importante piazza pubblica pedonale, parte di un sistema di aree pubbliche e a verde che contribuisce alla definizione di un’importante quinta di mediazione tra ospedale e città.
La struttura ospita circa 1260 letti di degenza oltre ad un articolato sistema di aree funzionali per la chirurgia, la riabilitazione e la formazione universitaria.
The program was the expansion of the ‘Orthopedic-Traumatological Hospital in an open area, north of the existing structure. The proposal addresses the issue of large scale with a “closed” solution compared to the context: an area in large and elliptical metropolitan growth with a very noisy road.
The relationship between the buildings for hospital stays and the “open area” is solved in a elliptical perimeter; to buildings, parallel, alternate interior spaces with green accommodation.
To the north, a bunch of 16 floors is the fifth of the top edge.
Access is from the south site, through a major pedestrian public square, part of a system of public green areas and contributing to the definition of an important mediation between the hospital and the city.
The hospital has about 1260 hospital beds as well as a system of functional areas for surgery, rehabilitation and University education.
DESIGN TEAM
PICCO Architetti
Cristiano Picco
coll. Antonio Fatibene, Monica Grosso, Alessandro Meli
+
MARC
Michele Bonino e Subhash Mukerjee
+
ZHENGZOU ARCHITECTURE INSTITUTE
CLIENT
Luyang Orthopedic Hospital,
Zhengzou, China
LOCATION
Zhengzhou, Henan China
SIZE /SCHEDULE
closed competition: 2014
SLP : 47000 mq ca.
