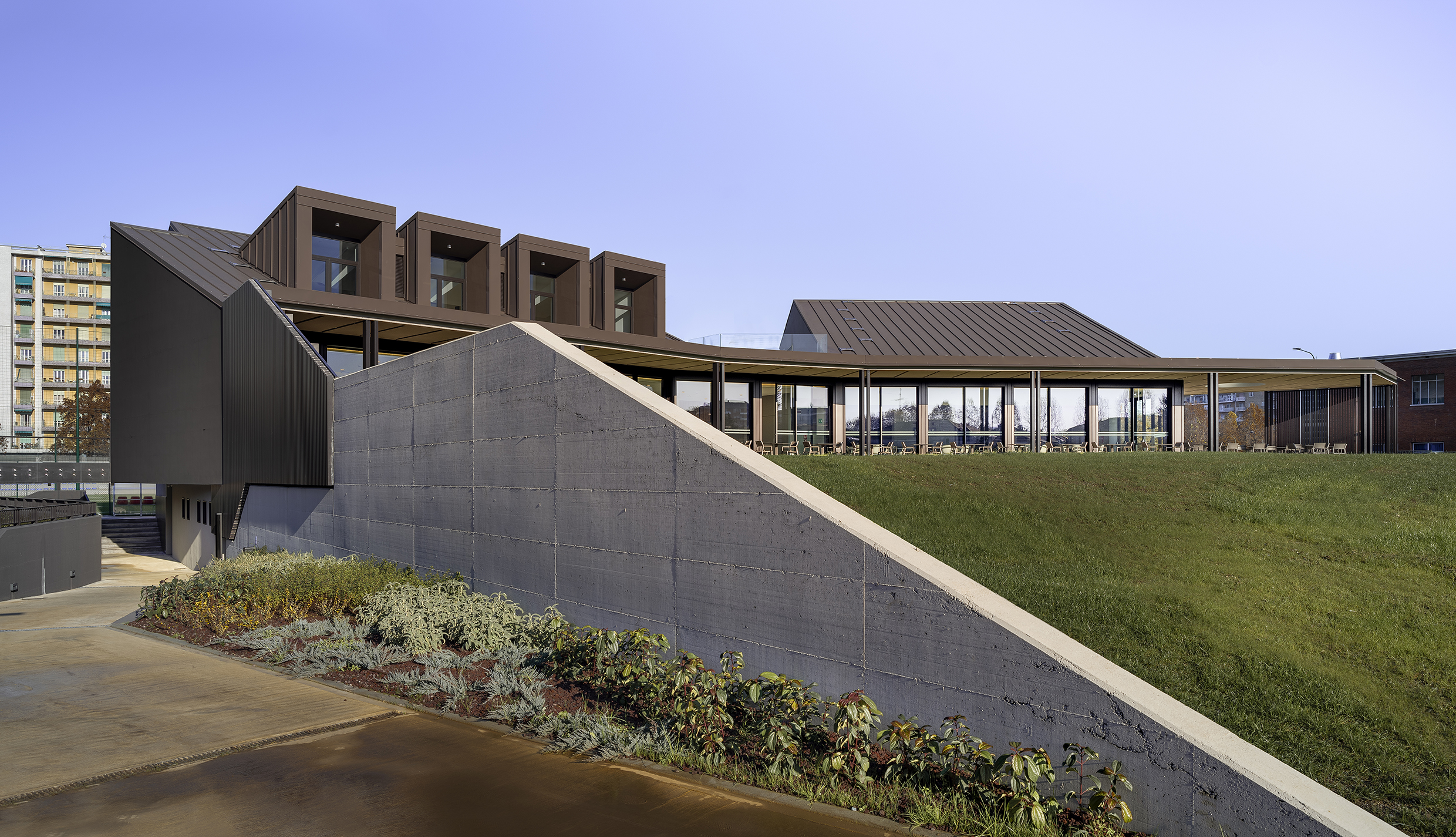Torino, Italia
C.R.A.L. REALE MUTUA

Il Centro Sportivo e ricreativo di Reale Mutua Assicurazioni occupa un intero isolato urbano, di circa 20.000 mq. di superficie, collocato lungo due ampi corsi. Il complesso è costituito da una serie di campi sportivi e un edificio destinato ad ospitare, oltre agli uffici del Circolo Ricreativo Aziendale, una attività di bar e ristorazione, una sala per convegni, meeting e attività di pubblico spettacolo. Il volume è collocato al centro dell’ area ed è disposto in continuità con le giaciture delle direttrici perpendicolari a corso Giovanni Agnelli . Articolato su tre piani, di cui il primo, seminterrato, ospita gli spogliatoi per i campi sportivi e locali di servizio organizzato in tre volumi, disposti a ventaglio verso l’area verde a sud.
The Reale Mutua Assicurazioni Sports and Recreation Center occupies an entire urban block, about 20,000 square meters in area, located along two large avenues. The complex consists of a series of sports fields and a building intended to house, in addition to the offices of the “Circolo Ricreativo Aziendale”, a bar and restaurant, a hall for conferences, meetings and public entertainment activities. The volume is located at the center of the area and is arranged in continuity with the layout of the perpendicular to Corso Giovanni Agnelli. Articulated on three floors, of which the first, basement, houses the changing rooms for sports fields and service rooms organized in three volumes, arranged in a fan towards the green area to the south.
La copertura a falde asimmetriche ha manto con finitura metallica. Le aperture delle finestre sono disposte, sul fronte nord, con posizioni differenti rispetto al filo esterno della muratura accntuando il valore della profondità della muratura. Sul fronte sud un ampio porticato accompagna il fronte vetrato e aperto verso l’area verde.
The roof with asymmetrical roof pitches has a mantle with metal finish. The window openings are arranged, on the north front, with different positions with respect to the outer edge of the walls highlighting the value of the depth of the walls. On the south front a large veranda accompanies the glazed front and open to the green area.
DESIGN TEAM
PICCO Architetti
Cristiano Picco
Federica Gomiero
Coordinamento: Semana srl
CLIENT
Reale Mutua
Reale Immobili Spa
LOCATION
Corso Giovanni Agnelli, Torino, Italy
SIZE /SCHEDULE
Lotto 19.000 mq
SLP 1.700 mq ca.
Project: 2016-2017
Construction: 2017-2019
