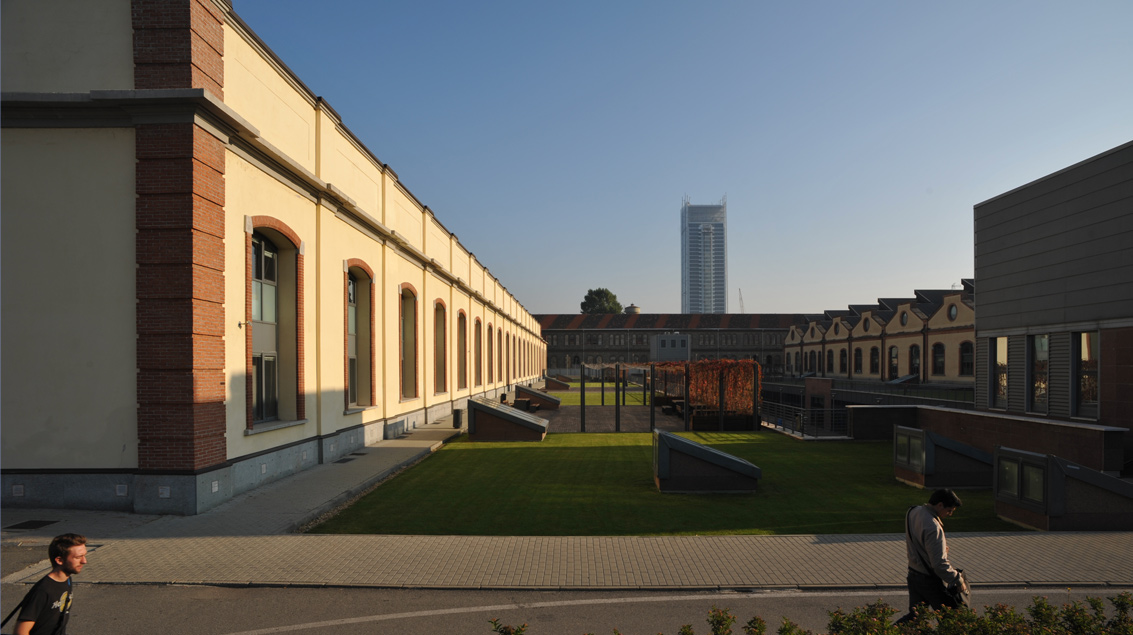[ 2004]
POLITECNICO TORINO_CORTE INTERRATA ED EX FUCINE
Torino,Italia

A partire dal 2000 è iniziata la fase di ampliamento del Politecnico di Torino con la costruzione di nuovi edifici ed il recupero di alcune storiche officine ferroviarie. Tra queste è significativo il recupero delle Ex-Fucine Meccaniche e la vicina realizzazione delle nuove aule per la Facoltà di Architettura intorno ad una “corte interrata”. Nel paesaggio urbano, tra memoria ed innovazione, un complesso progetto di recupero e riuso di una struttura, costruita nel 1910, destinata ad ospitare nuove imprese impegnate in attività di ricerca.
Since 2000 began the phase of expansion at the Politecnico di Torino with the construction of new buildings and the recovery of some of the historic railway garage. Among these is the important recovery of Ex-Fucine mechanics and the nearby construction of new classrooms for the School of Architecture around a “court underground.” In the urban landscape, between tradition and innovation, a complex project of recovery and reuse of a structure, built in 1910, designed to accommodate new companies engaged in research activities.
.
DESIGN TEAM
PICCO Architetti
Giovanni Picco e Cristiano Picco
coll.Francesco Brocca
in RTP con:
Studio VALLE,PROGER spa,RPA spa
CLIENT
Politecnico di Torino
LOCATION
Corso Castelfidardo, via Piercarlo Boggio,
Torino
SIZE /SCHEDULE
project :2000-2001
construction : 2002-2004
SLP : 5460 mq
SLP cortile : 3720 mq
Volume: 33000 mc
